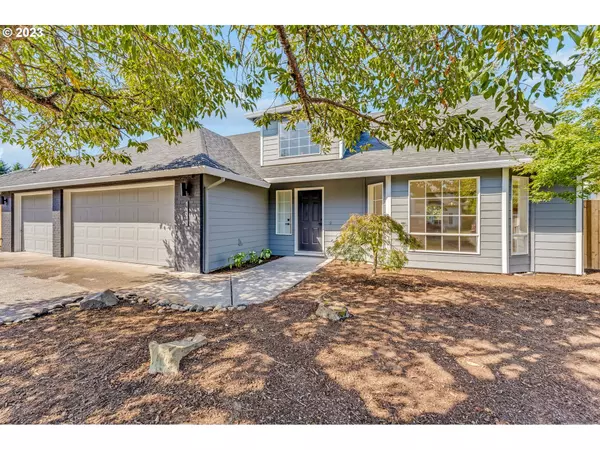Bought with Windermere Northwest Living
For more information regarding the value of a property, please contact us for a free consultation.
1910 NE 157TH AVE Vancouver, WA 98684
Want to know what your home might be worth? Contact us for a FREE valuation!

Our team is ready to help you sell your home for the highest possible price ASAP
Key Details
Sold Price $585,000
Property Type Single Family Home
Sub Type Single Family Residence
Listing Status Sold
Purchase Type For Sale
Square Footage 1,786 sqft
Price per Sqft $327
Subdivision Richland Estates
MLS Listing ID 23192049
Sold Date 12/29/23
Style Stories2, Traditional
Bedrooms 3
Full Baths 2
HOA Y/N No
Year Built 1994
Annual Tax Amount $4,505
Tax Year 2023
Lot Size 7,405 Sqft
Property Sub-Type Single Family Residence
Property Description
Fully Remodeled Home in Richland Estates! NEW Throughout! New Roof with new warranty, Flooring, Trim, Interior & Exterior Paint. New Cabinets, countertops, Bathrooms AND Landscaping. All new doors, windows and appliances. Everything has been updated and upgraded. Top to bottom! Step inside and discover an inviting open-concept layout, a spacious living room with abundant natural light, and a NEW Modern Kitchen Equipped with Sleek SS Appliances and ample storage. The primary bedroom features a NEW en-suite bathroom for added convenience. Outside, the well-maintained yard provides a great space for outdoor activities and gardening. Situated in a desirable neighborhood, this home is conveniently located near schools, parks, shopping, and dining options. Don't miss the opportunity to make this reimagined home your own.
Location
State WA
County Clark
Area _22
Zoning R-9
Rooms
Basement Crawl Space
Interior
Interior Features Garage Door Opener, High Ceilings, Laminate Flooring, Laundry, Vaulted Ceiling
Heating Forced Air
Cooling Central Air
Fireplaces Number 1
Fireplaces Type Gas
Appliance Builtin Oven, Builtin Range, Dishwasher, Plumbed For Ice Maker
Exterior
Exterior Feature Fenced, Patio, Yard
Parking Features Attached, Oversized
Garage Spaces 3.0
View Y/N true
View Seasonal, Territorial
Roof Type Composition
Accessibility UtilityRoomOnMain
Garage Yes
Building
Lot Description Level, Trees
Story 2
Foundation Concrete Perimeter
Sewer Public Sewer
Water Public Water
Level or Stories 2
New Construction No
Schools
Elementary Schools Hearthwood
Middle Schools Pacific
High Schools Evergreen
Others
Senior Community No
Acceptable Financing Cash, Conventional, FHA, VALoan
Listing Terms Cash, Conventional, FHA, VALoan
Read Less





