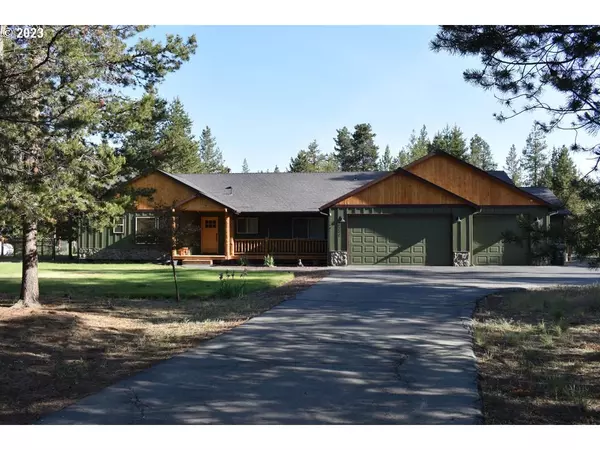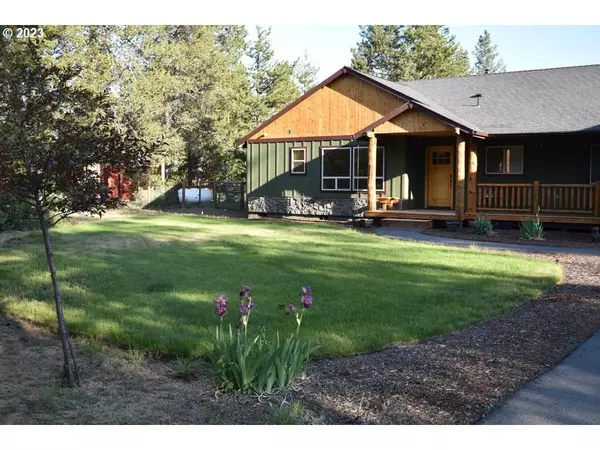Bought with Non Rmls Broker
For more information regarding the value of a property, please contact us for a free consultation.
15695 WESTWIND CT La Pine, OR 97739
Want to know what your home might be worth? Contact us for a FREE valuation!

Our team is ready to help you sell your home for the highest possible price ASAP
Key Details
Sold Price $760,000
Property Type Single Family Home
Sub Type Single Family Residence
Listing Status Sold
Purchase Type For Sale
Square Footage 2,761 sqft
Price per Sqft $275
Subdivision Tall Pines
MLS Listing ID 23026653
Sold Date 12/28/23
Style Stories1, Custom Style
Bedrooms 4
Full Baths 3
HOA Y/N No
Year Built 2007
Annual Tax Amount $2,981
Tax Year 2022
Lot Size 1.030 Acres
Property Description
Are you looking for a one-of-a-kind home? Welcome to this beautiful custom-built home by Parsons Construction. This 2671 stick-built home is located in the Tall Pines area of La Pine and on paved roads! The home features 3 bedrooms, 2 bathrooms including an office plus a 1 bed, 1 bath apartment (ADU). The rustic vibe of this home is like a retreat! The living space is filled with natural light, vaulted ceilings, hickory floors & trim throughout. Kitchen has Granite counters, eat at bar, alder cabinets, pantry and a double oven. Home includes a wood burning stove for those cool nights and mornings! The attached 3 car garage opens to a large utility room with a sink and alder cabinetry. Enjoy spending serene time outside in the fenced back yard with a fire pit, deck, and landscaped yard. The extra room in this home is great for guests, and a back yard great for entertaining! Store your toys in the 20x30 detached. garage! Close to many recreational areas to enjoy!
Location
State OR
County Deschutes
Area _320
Zoning RR10, W
Rooms
Basement Crawl Space
Interior
Interior Features Auxiliary Dwelling Unit, Ceiling Fan, Garage Door Opener, Granite, Hardwood Floors, High Ceilings, Laundry, Separate Living Quarters Apartment Aux Living Unit, Smart Thermostat, Soaking Tub, Tile Floor, Vaulted Ceiling, Washer Dryer
Heating Forced Air, Heat Pump, Wood Stove
Cooling Central Air
Fireplaces Number 1
Fireplaces Type Wood Burning
Appliance Builtin Oven, Cooktop, Dishwasher, Disposal, Free Standing Range, Free Standing Refrigerator, Granite, Microwave, Pantry, Plumbed For Ice Maker, Stainless Steel Appliance
Exterior
Exterior Feature Auxiliary Dwelling Unit, Covered Deck, Covered Patio, Deck, Dog Run, Fenced, Fire Pit, Guest Quarters, Outbuilding, Patio, Porch, R V Parking, R V Boat Storage, Sprinkler, Yard
Parking Features Attached, Detached, Oversized
Garage Spaces 3.0
View Y/N true
View Territorial, Trees Woods
Roof Type Composition
Garage Yes
Building
Lot Description Cul_de_sac, Level
Story 1
Foundation Concrete Perimeter, Stem Wall
Sewer Septic Tank, Standard Septic
Water Private, Well
Level or Stories 1
New Construction No
Schools
Elementary Schools La Pine
Middle Schools La Pine
High Schools La Pine
Others
Senior Community No
Acceptable Financing Cash, Conventional, FHA, VALoan
Listing Terms Cash, Conventional, FHA, VALoan
Read Less





