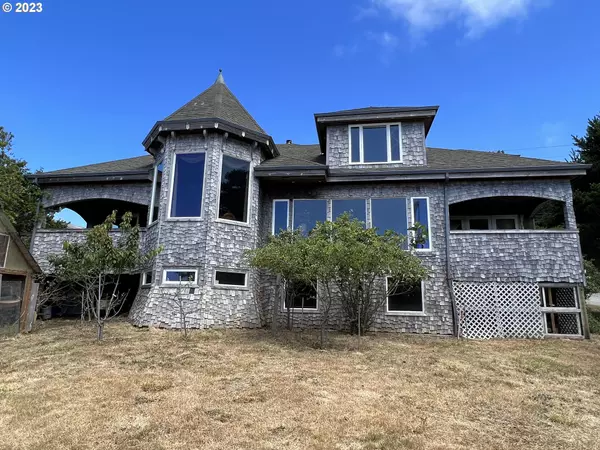Bought with The Neil Company Real Estate
For more information regarding the value of a property, please contact us for a free consultation.
237 NINTH ST Port Orford, OR 97465
Want to know what your home might be worth? Contact us for a FREE valuation!

Our team is ready to help you sell your home for the highest possible price ASAP
Key Details
Sold Price $430,000
Property Type Single Family Home
Sub Type Single Family Residence
Listing Status Sold
Purchase Type For Sale
Square Footage 2,868 sqft
Price per Sqft $149
MLS Listing ID 22151341
Sold Date 12/27/23
Style N W Contemporary
Bedrooms 1
Full Baths 1
HOA Y/N No
Year Built 1998
Annual Tax Amount $3,696
Tax Year 2022
Lot Size 10,454 Sqft
Property Description
SUPER NEW PRICE! ON THIS OCEAN VIEW HOME JUST 3 BLOCKS TO BATTLE ROCK BEACH. Views of the Port of Port Orford, Humbug Mountain, Battle Rock and the Beautiful Pacific Ocean. Commercial (4C) zoning allows for many uses. Bring your imagination: Residence, Office, Vacation Rental, Airbnb, small hotel or hostel. Home is ADA Compatible in downstairs with walk-in shower and ramp leading from outside. UPSTAIRS 2 BEDROOM, 2 BATH is unfinished with an INSIDE AND OUTSIDE SEPARATE ENTRANCE that could be a rental. Plumbing, wiring and framing are already done in the upstairs. Huge daylight basement for a workshop. Large shop separate from house for RV parking or workshop. Lots of fruit trees in the south facing backyard along with a greenhouse. Located in the heart of Historic Port Orford. Slate floors throughout downstairs, trash compactor, dishwasher, soapstone wood burning stove, large pantry, two car garage. Too many amenities to mention here. This is a Must See home. Make appointment for ez showing.
Location
State OR
County Curry
Area _274
Zoning 4C
Rooms
Basement Exterior Entry, Unfinished
Interior
Interior Features Central Vacuum, Garage Door Opener, High Ceilings, Laundry, Plumbed For Central Vacuum, Separate Living Quarters Apartment Aux Living Unit, Slate Flooring, Washer Dryer
Heating Passive Solar, Wood Stove, Zoned
Cooling None
Fireplaces Number 1
Fireplaces Type Stove, Wood Burning
Appliance Builtin Oven, Builtin Range, Cook Island, Dishwasher, Disposal, Free Standing Refrigerator, Island, Pantry, Range Hood, Stainless Steel Appliance, Tile, Trash Compactor
Exterior
Exterior Feature Covered Deck, Deck, Greenhouse, Outbuilding, Porch, Public Road, R V Parking, R V Boat Storage, Tool Shed, Workshop, Yard
Parking Features Attached
Garage Spaces 1.0
View Y/N true
View Mountain, Ocean
Roof Type Composition
Accessibility AccessibleApproachwithRamp, AccessibleFullBath, AccessibleHallway, GroundLevel, MainFloorBedroomBath, MinimalSteps, UtilityRoomOnMain, WalkinShower
Garage Yes
Building
Lot Description Corner Lot, Gentle Sloping, Ocean Beach One Quarter Mile Or Less, Trees
Story 2
Foundation Concrete Perimeter
Sewer Public Sewer
Water Public Water
Level or Stories 2
New Construction No
Schools
Elementary Schools Driftwood
Middle Schools Other
High Schools Pacific
Others
Senior Community No
Acceptable Financing Cash
Listing Terms Cash
Read Less





