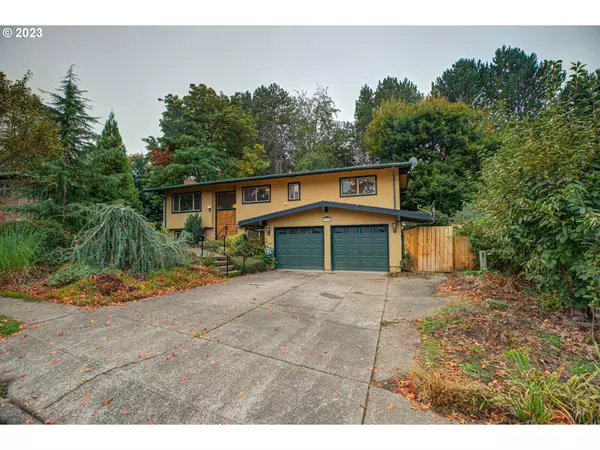Bought with All Professionals Real Estate
For more information regarding the value of a property, please contact us for a free consultation.
7725 SW HILLCREST PL Beaverton, OR 97008
Want to know what your home might be worth? Contact us for a FREE valuation!

Our team is ready to help you sell your home for the highest possible price ASAP
Key Details
Sold Price $455,000
Property Type Single Family Home
Sub Type Single Family Residence
Listing Status Sold
Purchase Type For Sale
Square Footage 2,144 sqft
Price per Sqft $212
Subdivision Ridgeview Heights
MLS Listing ID 23590090
Sold Date 11/29/23
Style Split
Bedrooms 5
Full Baths 3
HOA Y/N No
Year Built 1966
Annual Tax Amount $5,706
Tax Year 2022
Lot Size 9,147 Sqft
Property Sub-Type Single Family Residence
Property Description
**Offers received. Please have offer in by Monday at 5:00 pm. Seller will reply by 8:00pm Tuesday.**The location, neighborhood and large lot are not the only things that bring value to this beautiful home. With lots of ways to make this house your own. This is a great investment as a multi generational property, duplex or large family home. You'll need to put some work into it but this is not your typical Split-Entry. With the wider than average floor plan you'll really appreciate the extra rooms. The living, Dining and Family room are flooded with light and you'll love having a fireplace on each floor. This home is a light fixer and you'll especially see that in the lower level kitchen and bathroom. Off the Main level Dining room there's and over sized deck that looks over the treed and fully fenced backyard and there is a covered patio off a lower level bedroom. There's also a shed, ponds, retaining walls and stone walkways that make the yard a great feature to the home.
Location
State OR
County Washington
Area _150
Rooms
Basement Full Basement
Interior
Interior Features Laundry, Separate Living Quarters Apartment Aux Living Unit, Vinyl Floor, Wood Floors
Heating Forced Air
Cooling Central Air
Fireplaces Number 2
Fireplaces Type Gas
Appliance Dishwasher, Free Standing Range, Free Standing Refrigerator, Range Hood
Exterior
Exterior Feature Deck, Fenced, Patio, Yard
Parking Features Attached
Garage Spaces 2.0
View Y/N false
Roof Type Rubber
Accessibility GarageonMain, GroundLevel, MainFloorBedroomBath
Garage Yes
Building
Lot Description Private, Trees
Story 2
Foundation Slab
Sewer Public Sewer
Water Public Water
Level or Stories 2
New Construction No
Schools
Elementary Schools Vose
Middle Schools Whitford
High Schools Southridge
Others
Senior Community No
Acceptable Financing Cash, Conventional, Rehab
Listing Terms Cash, Conventional, Rehab
Read Less





