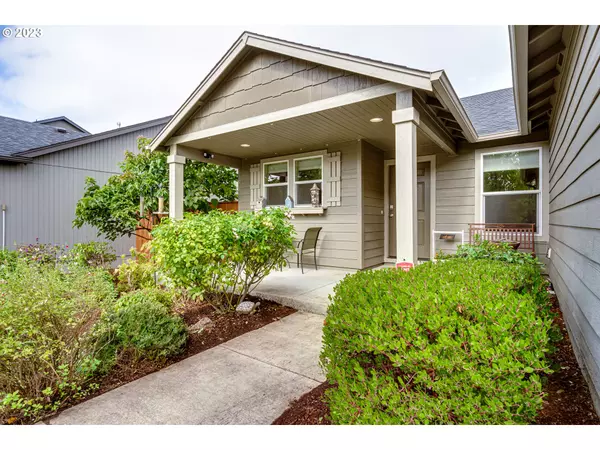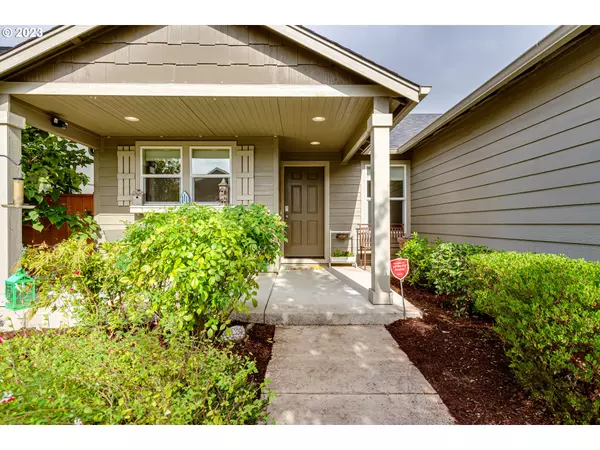Bought with Windermere RE Lane County
For more information regarding the value of a property, please contact us for a free consultation.
3676 PHANTOM WAY Eugene, OR 97402
Want to know what your home might be worth? Contact us for a FREE valuation!

Our team is ready to help you sell your home for the highest possible price ASAP
Key Details
Sold Price $399,000
Property Type Single Family Home
Sub Type Single Family Residence
Listing Status Sold
Purchase Type For Sale
Square Footage 1,244 sqft
Price per Sqft $320
Subdivision Churchill Meadows
MLS Listing ID 23625590
Sold Date 11/16/23
Style Stories1, Craftsman
Bedrooms 3
Full Baths 2
Condo Fees $55
HOA Fees $55/mo
HOA Y/N Yes
Year Built 2017
Annual Tax Amount $4,714
Tax Year 2022
Lot Size 4,791 Sqft
Property Description
MOTIVATED SELLER . Nestled in a peaceful neighborhood, this 2017-built Hayden Home offers a perfect blend of comfort and natural serenity. Step inside, and you'll be greeted by an inviting open-concept layout, spacious living with vaulted ceilings and a cozy fireplace. Kitchen features ample counter space and storage cabinets with a breakfast bar. Owner's suite with two spacious closets and ensuite with dual vanities and a walk-in shower. The property boasts a charming outdoor sanctuary with a fully fenced yard with an oversized covered patio. Manicured landscaping and luscious lawn create a picturesque backdrop, providing a peaceful escape from the everyday hustle and bustle. If you're a nature enthusiast, you'll be delighted by the hummingbird oasis, adding a touch of wildlife charm to your front and backyard. Schedule a showing today and discover how 3676 Phantom Way can be your new forever home!
Location
State OR
County Lane
Area _244
Rooms
Basement Crawl Space
Interior
Interior Features Garage Door Opener, High Ceilings, Laminate Flooring, Laundry, Lo V O C Material, Sprinkler, Vaulted Ceiling, Wallto Wall Carpet
Heating Forced Air
Cooling Central Air
Fireplaces Number 1
Fireplaces Type Gas
Appliance Builtin Range, Dishwasher, Disposal, Free Standing Refrigerator, Microwave, Stainless Steel Appliance
Exterior
Exterior Feature Covered Deck, Fenced, Garden, Patio, Rain Garden, Sprinkler, Yard
Parking Features Attached
Garage Spaces 2.0
View Y/N true
View City, Territorial
Roof Type Composition
Accessibility OneLevel, WalkinShower
Garage Yes
Building
Lot Description Level
Story 1
Sewer Public Sewer
Water Public Water
Level or Stories 1
New Construction No
Schools
Elementary Schools Mccornack
Middle Schools Kennedy
High Schools Churchill
Others
Senior Community No
Acceptable Financing Cash, Conventional, FHA, VALoan
Listing Terms Cash, Conventional, FHA, VALoan
Read Less





