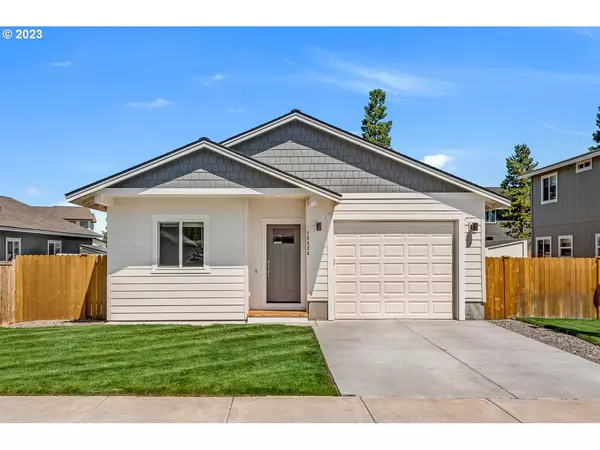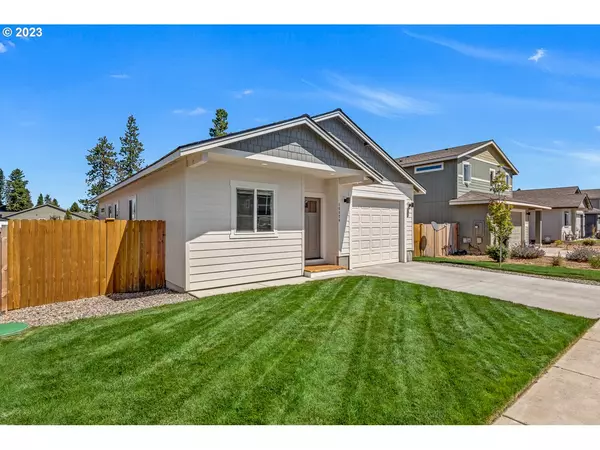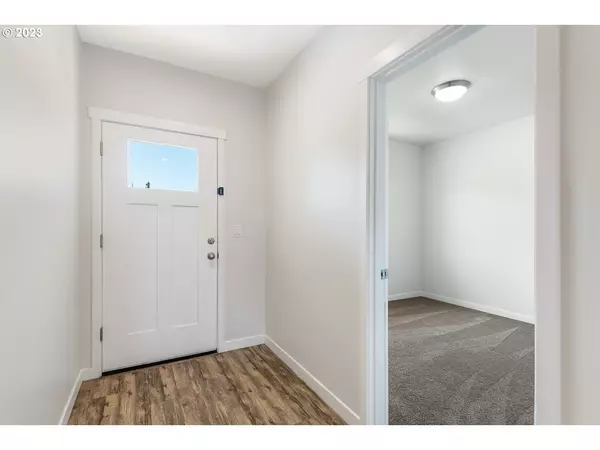Bought with Knipe Realty ERA Powered
For more information regarding the value of a property, please contact us for a free consultation.
16424 BASSETT DR La Pine, OR 97739
Want to know what your home might be worth? Contact us for a FREE valuation!

Our team is ready to help you sell your home for the highest possible price ASAP
Key Details
Sold Price $355,000
Property Type Single Family Home
Sub Type Single Family Residence
Listing Status Sold
Purchase Type For Sale
Square Footage 1,210 sqft
Price per Sqft $293
MLS Listing ID 23463537
Sold Date 11/13/23
Style Stories1, Traditional
Bedrooms 3
Full Baths 2
HOA Y/N No
Year Built 2019
Annual Tax Amount $2,142
Tax Year 2022
Lot Size 4,791 Sqft
Property Description
This move-in-ready single level home was built in 2019 and boasts 3 bedrooms, 2 baths, and an inviting open concept main living area. Inside, you'll be greeted by the warm ambiance of luxury vinyl flooring that flows seamlessly throughout, complemented by vaulted ceilings that create an airy and spacious atmosphere. The kitchen is the heart of this home, complete with stainless steel appliances including a built-in dishwasher, microwave, range, and refrigerator. Step through the sliding door to discover a fenced backyard with a patio, tool shed, and new grass with a sprinkler system. The primary suite is a true retreat, offering a spacious vaulted bedroom, a walk-in closet, and a private bath. Aesthetically pleasing and move-in ready, the interior has been freshly painted, exuding a clean and welcoming ambiance. Call today to schedule a showing!
Location
State OR
County Deschutes
Area _320
Rooms
Basement Crawl Space
Interior
Interior Features Garage Door Opener, High Speed Internet, Laundry, Vaulted Ceiling, Vinyl Floor, Wallto Wall Carpet
Heating Heat Pump, Zoned
Cooling Heat Pump
Appliance Dishwasher, Disposal, Free Standing Range, Free Standing Refrigerator, Microwave, Pantry, Plumbed For Ice Maker, Stainless Steel Appliance
Exterior
Exterior Feature Fenced, Patio, Porch, Sprinkler, Tool Shed, Yard
Parking Features Attached
Garage Spaces 1.0
View Y/N false
Roof Type Composition
Garage Yes
Building
Lot Description Level
Story 2
Foundation Concrete Perimeter
Sewer Public Sewer
Water Public Water
Level or Stories 2
New Construction No
Schools
Elementary Schools Rosland
Middle Schools La Pine
High Schools La Pine
Others
Senior Community No
Acceptable Financing Cash, Conventional
Listing Terms Cash, Conventional
Read Less





