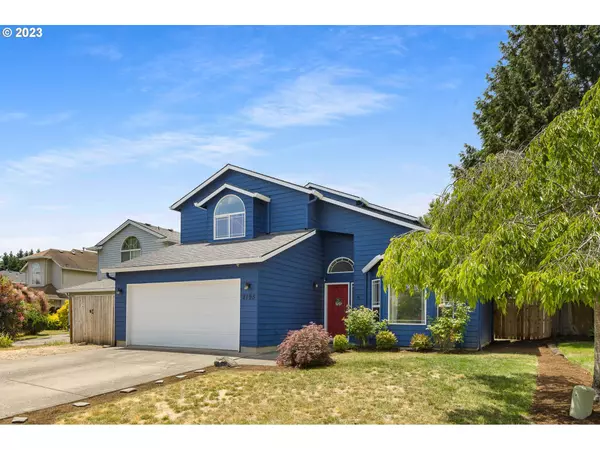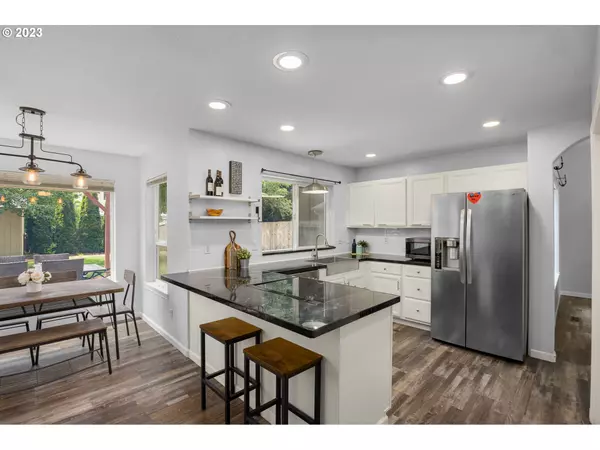Bought with MORE Realty
For more information regarding the value of a property, please contact us for a free consultation.
2195 SE GLENDALE CT Hillsboro, OR 97123
Want to know what your home might be worth? Contact us for a FREE valuation!

Our team is ready to help you sell your home for the highest possible price ASAP
Key Details
Sold Price $557,500
Property Type Single Family Home
Sub Type Single Family Residence
Listing Status Sold
Purchase Type For Sale
Square Footage 1,817 sqft
Price per Sqft $306
Subdivision Glendale Woods
MLS Listing ID 23121224
Sold Date 09/19/23
Style Stories2, Traditional
Bedrooms 3
Full Baths 2
Condo Fees $25
HOA Fees $2/ann
HOA Y/N Yes
Year Built 1995
Annual Tax Amount $5,053
Tax Year 2022
Lot Size 7,405 Sqft
Property Description
OPEN SAT + SUN 11-1PM! NEW EXTERIOR PAINT & $7,500 credit to buyer that could be used for long term/short term interest rate buydowns, price reduction and/or closing costs & pre-paids)Repairs completed, ask co-list for details. Beautifully updated Hillsboro home located on a cul-de-sac corner lot! This light + bright floorplan lives LARGE w/ oversized windows, vaults, skylights, luxury vinyl plank, + 2 inch faux wood blinds. There is room for everyone with a vaulted living room, dining room + nook, PLUS a great room w/ gas fireplace all on the main! Contemporary kitchen offers stainless steel appliances, epoxy countertops, large apron sink w/ pull-out hose, repainted cabinetry w/ modern pulls, pantry, eating bar, open shelving, and full-height tile backsplash. Vaulted primary suite w/ walk-in closet, walk-in shower, and dual sink vanity w/ a gleaming skylight shining overhead. Conveniently located upper laundry room w/ cabinet storage + built-in shelving, as well as two more bedrooms w/ a shared bathroom. Multiple updates throughout include: epoxy counters + painted cabinetry in kitchen + upper bathrooms, luxury vinyl plank, carpet, vinyl flooring, light fixtures on main, bedroom ceiling fans, exterior paint, pergola, backyard side fencing, and MORE! 2-car extra deep finished garage w/ epoxy flooring + workshop area PLUS RV parking available. Spacious backyard featuring composite deck w/ pergola, concrete patio, fire pit, mature landscaping, and TWO storage sheds. Fantastic location near multiple parks/trails, major employers, golf courses, shopping, restaurants, and entertainment! HOA $25 a year to maintain the neighborhood trail. All appliances included! [Home Energy Score = 5. HES Report at https://rpt.greenbuildingregistry.com/hes/OR10219203]
Location
State OR
County Washington
Area _152
Rooms
Basement Crawl Space
Interior
Interior Features Ceiling Fan, Garage Door Opener, High Ceilings, Laundry, Vaulted Ceiling, Vinyl Floor, Wallto Wall Carpet, Washer Dryer
Heating Forced Air
Cooling Central Air
Fireplaces Number 1
Fireplaces Type Gas
Appliance Dishwasher, Disposal, Down Draft, Free Standing Range, Free Standing Refrigerator, Pantry, Plumbed For Ice Maker, Stainless Steel Appliance, Tile
Exterior
Exterior Feature Covered Deck, Deck, Fenced, Fire Pit, Patio, Porch, R V Parking, Smart Camera Recording, Tool Shed, Yard
Parking Features Attached, ExtraDeep
Garage Spaces 2.0
View Y/N false
Roof Type Composition
Accessibility BuiltinLighting, NaturalLighting
Garage Yes
Building
Lot Description Corner Lot, Cul_de_sac, Level
Story 2
Sewer Public Sewer
Water Public Water
Level or Stories 2
New Construction No
Schools
Elementary Schools Ladd Acres
Middle Schools Brown
High Schools Century
Others
Acceptable Financing Cash, Conventional, FHA, VALoan
Listing Terms Cash, Conventional, FHA, VALoan
Read Less





