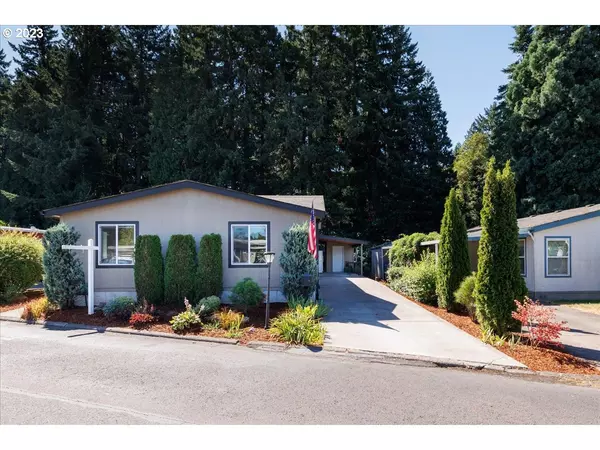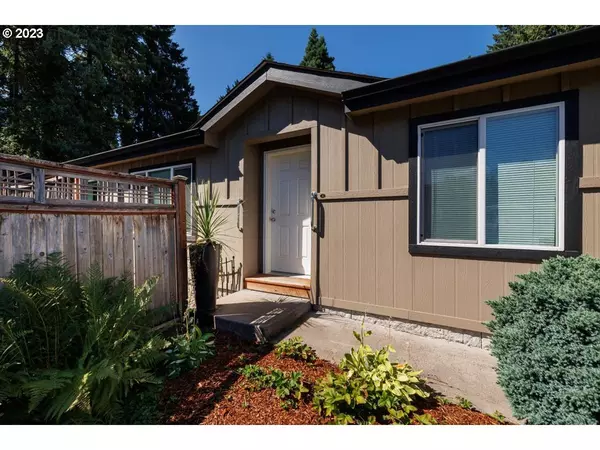Bought with Premiere Property Group, LLC
For more information regarding the value of a property, please contact us for a free consultation.
11421 SW ROYAL VILLA DR Tigard, OR 97224
Want to know what your home might be worth? Contact us for a FREE valuation!

Our team is ready to help you sell your home for the highest possible price ASAP
Key Details
Sold Price $199,900
Property Type Manufactured Home
Sub Type Manufactured Homein Park
Listing Status Sold
Purchase Type For Sale
Square Footage 1,620 sqft
Price per Sqft $123
MLS Listing ID 23311338
Sold Date 09/06/23
Style Stories1, Ranch
Bedrooms 3
Full Baths 2
Condo Fees $1,076
HOA Fees $1,076/mo
HOA Y/N Yes
Land Lease Amount 1076.0
Year Built 2006
Annual Tax Amount $1,240
Tax Year 2022
Property Description
Wonderful home in 55yrs.& Older Park ~ Royal Villas - A sanctuary close to shops & restaurants off Hwy 99. 3 bed/2 bath home featuring a smart floor plan, lg kitchen w/peninsula, pantry & SS appliances, adjoining dining room, 2 separate living spaces between bedrooms, spacious main suite w/expansive covered deck overlooking garden & green-space great for relaxing. Energy Efficient Home w/Upgraded "Carrier" Furnace/Ht-pump (A/C). Pet friendly, walking trails & peaceful. Tool shed, Shop w/electricity (7x10) and outdoor plug-in on post under the carport. Please ask for park amenities and activity list. Open House:
Location
State OR
County Washington
Area _151
Interior
Interior Features High Ceilings, Laminate Flooring, Laundry, Vinyl Floor, Wallto Wall Carpet
Heating E N E R G Y S T A R Qualified Equipment, Forced Air, Heat Pump
Cooling Heat Pump
Appliance Dishwasher, E N E R G Y S T A R Qualified Appliances, Free Standing Range, Microwave, Pantry, Plumbed For Ice Maker, Stainless Steel Appliance
Exterior
Exterior Feature Covered Deck, Outbuilding, Porch, Security Lights, Tool Shed
Parking Features Carport
View Y/N true
View Seasonal, Trees Woods
Roof Type Composition
Accessibility AccessibleEntrance, AccessibleFullBath, BathroomCabinets, MainFloorBedroomBath, MinimalSteps, OneLevel, Parking, Pathway, UtilityRoomOnMain, WalkinShower
Garage Yes
Building
Lot Description Commons, Level, Trees
Story 1
Foundation Block, Skirting
Sewer Community
Water Community
Level or Stories 1
New Construction No
Schools
Elementary Schools Templeton
Middle Schools Twality
High Schools Tigard
Others
HOA Name TO GET APPROVED GO TO: https://www.cal-am.com/get-pre-approved/get-pre-approved-at-royal-villas/*ALL Potential Residents MUST Apply!! (Important)
Senior Community Yes
Acceptable Financing Cash, Other
Listing Terms Cash, Other
Read Less





