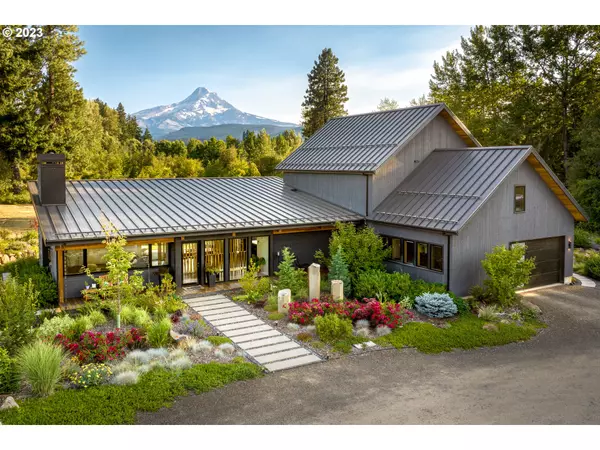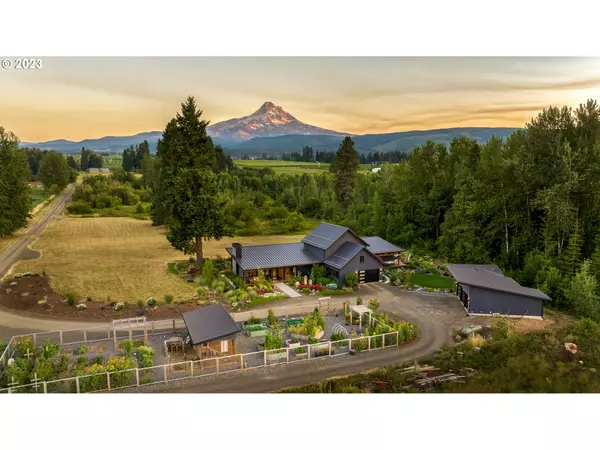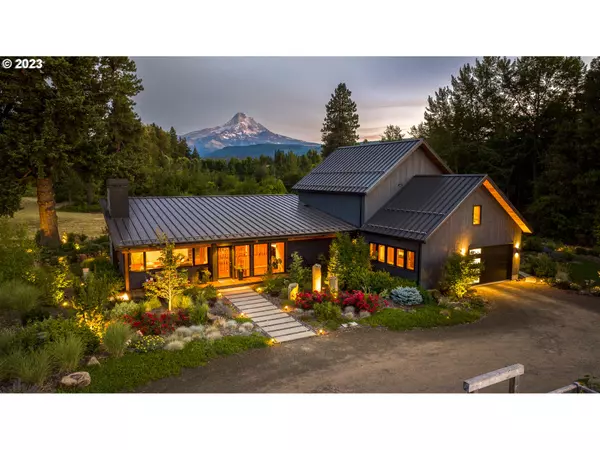Bought with Windermere CRG Hood River
For more information regarding the value of a property, please contact us for a free consultation.
5174 WOODWORTH DR Mt Hood Prkdl, OR 97041
Want to know what your home might be worth? Contact us for a FREE valuation!

Our team is ready to help you sell your home for the highest possible price ASAP
Key Details
Sold Price $3,237,141
Property Type Single Family Home
Sub Type Single Family Residence
Listing Status Sold
Purchase Type For Sale
Square Footage 4,250 sqft
Price per Sqft $761
MLS Listing ID 23140749
Sold Date 08/31/23
Style Contemporary, N W Contemporary
Bedrooms 4
Full Baths 3
HOA Y/N No
Year Built 2019
Annual Tax Amount $9,159
Tax Year 2022
Lot Size 10.040 Acres
Property Description
Stunning Northwest Regional Style home incorporates the outdoor elements offering tranquility, exceptional privacy and panoramic views. Nature inspired using locally sourced materials, custom designed by an award winning architect and designer. This home was featured on the cover of the Luxe Magazine in 2021. Lush landscaping, mature trees and an abundance of wildlife gives you the feeling of being at your own private retreat. The home features 4 bedrooms, 3 bathrooms plus a spacious bonus room that can be a 5th bedroom or multi-use recreation room. A stone walkway leads you to the grand entryway with an artistic wood partition separating the living space. The large picturesque windows and soaring 13 ft ceilings flood the space with natural light with postcard-perfect views of Mt. Hood. Restore and relax in your master suite with an outdoor spa and hot tub. High end finishes throughout including custom black walnut cabinetry, a work of art with special features including a built in mini-bar, great for entertaining! Unique and stylish end-grain Doug Fir flooring, chef's kitchen with Monogram GE SS appliances, MSI quartz countertops, radiant floor heating, Ann Sacks tile, Lutron electronic shades, art museum lighting, and reclaimed wood from the original picker shed. Modern functionality with a separate family room and office space. Amazing fenced in garden area with raised garden beds, greenhouse and chicken coop. 6.1 acres of Irrigation rights with the garden area and landscaping irrigated. Detached 3 car garage with 240 sq ft workshop or art studio with plumbing and electric. Invite your friends and family to stay in the separate 840 sq ft updated guest quarters. Whether you enjoy winter sports or summer hiking and wine tasting, you're near it all!
Location
State OR
County Hoodriver
Area _367
Zoning EFU
Rooms
Basement Crawl Space
Interior
Interior Features Garage Door Opener, Hardwood Floors, High Ceilings, High Speed Internet, Laundry, Quartz, Reclaimed Material, Separate Living Quarters Apartment Aux Living Unit, Sprinkler, Tile Floor, Wallto Wall Carpet, Washer Dryer, Wood Floors
Heating Radiant
Cooling Heat Exchanger
Fireplaces Number 1
Fireplaces Type Wood Burning
Appliance Builtin Range, Dishwasher, Free Standing Range, Free Standing Refrigerator, Gas Appliances, Microwave, Pantry, Quartz, Stainless Steel Appliance, Tile, Wine Cooler
Exterior
Exterior Feature Deck, Free Standing Hot Tub, Garden, Greenhouse, Guest Quarters, Outbuilding, Patio, Poultry Coop, Raised Beds, R V Parking, R V Boat Storage, Second Garage, Security Lights, Sprinkler, Tool Shed, Workshop, Yard
Parking Features Attached, Detached
Garage Spaces 4.0
View Y/N true
View Mountain, Territorial, Trees Woods
Roof Type Metal
Garage Yes
Building
Lot Description Level, Private, Trees
Story 2
Foundation Concrete Perimeter
Sewer Septic Tank
Water Public Water
Level or Stories 2
New Construction No
Schools
Elementary Schools Parkdale
Middle Schools Wy East
High Schools Hood River Vall
Others
Senior Community No
Acceptable Financing Cash, Conventional
Listing Terms Cash, Conventional
Read Less





