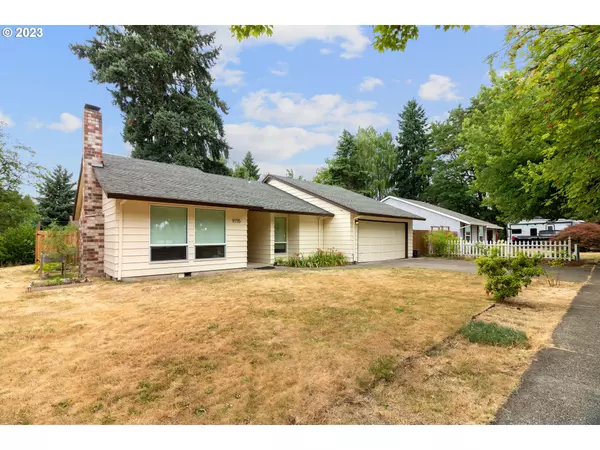Bought with MORE Realty
For more information regarding the value of a property, please contact us for a free consultation.
9715 SW 130TH AVE Beaverton, OR 97008
Want to know what your home might be worth? Contact us for a FREE valuation!

Our team is ready to help you sell your home for the highest possible price ASAP
Key Details
Sold Price $525,000
Property Type Single Family Home
Sub Type Single Family Residence
Listing Status Sold
Purchase Type For Sale
Square Footage 1,353 sqft
Price per Sqft $388
Subdivision South Beaverton, Forest Glen
MLS Listing ID 23370662
Sold Date 08/17/23
Style Stories1, Ranch
Bedrooms 3
Full Baths 2
HOA Y/N No
Year Built 1978
Annual Tax Amount $5,052
Tax Year 2022
Lot Size 7,840 Sqft
Property Sub-Type Single Family Residence
Property Description
Beautiful 3/2 ranch in move-in ready condition, in a perfect location...just behind Southridge High; has greenspace views, walking space for the dog, and quiet tree-lined streets. Just blocks to Conestoga Middle School, THPRD Rec and Aquatic Center. Perfect one-level floor plan for entertaining, with eating bar in kitchen/dining area, pantry, and direct access to backyard deck - has nice flow and lots of light! Kitchen and baths recently updated. Master suite has walk-in closet and walk-in shower. Must see to appreciate this immaculate home! Newer vinyl windows, flooring, fencing, deck and brand new HVAC system. Come and see what it's like to live in one of the most highly desired neighborhoods in Beaverton! Welcome Home! Open House Sat/Sun from 11 am - 1 pm.
Location
State OR
County Washington
Area _150
Rooms
Basement Crawl Space
Interior
Interior Features Garage Door Opener, Granite, High Speed Internet, Laundry, Washer Dryer, Wood Floors
Heating E N E R G Y S T A R Qualified Equipment, Forced Air95 Plus, Heat Pump
Cooling Central Air
Fireplaces Number 1
Fireplaces Type Wood Burning
Appliance Dishwasher, Disposal, E N E R G Y S T A R Qualified Appliances, Free Standing Range, Free Standing Refrigerator, Granite, Microwave, Pantry, Range Hood, Stainless Steel Appliance
Exterior
Exterior Feature Deck, Fenced, Garden, Raised Beds, Yard
Parking Features Attached
Garage Spaces 2.0
View Y/N true
View Park Greenbelt, Trees Woods
Roof Type Composition
Accessibility AccessibleEntrance, AccessibleHallway, GarageonMain, GroundLevel, MainFloorBedroomBath, MinimalSteps, NaturalLighting, OneLevel, UtilityRoomOnMain, WalkinShower
Garage Yes
Building
Lot Description Corner Lot, Level, Private
Story 1
Foundation Concrete Perimeter
Sewer Public Sewer
Water Public Water
Level or Stories 1
New Construction No
Schools
Elementary Schools Hiteon
Middle Schools Conestoga
High Schools Southridge
Others
Senior Community No
Acceptable Financing Cash, Conventional, FHA, VALoan
Listing Terms Cash, Conventional, FHA, VALoan
Read Less





