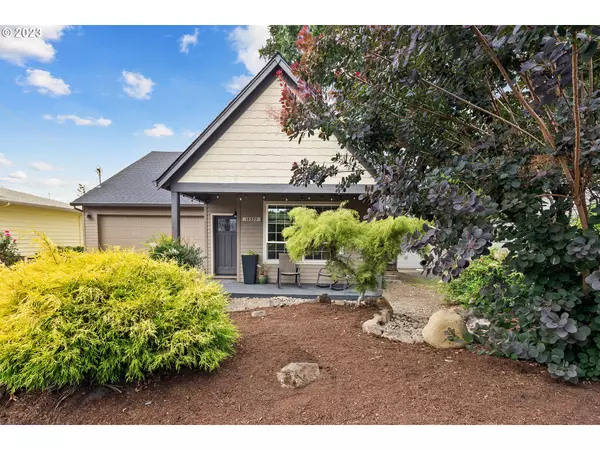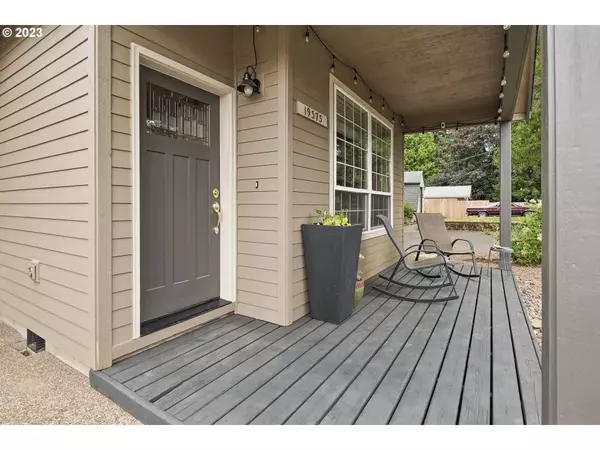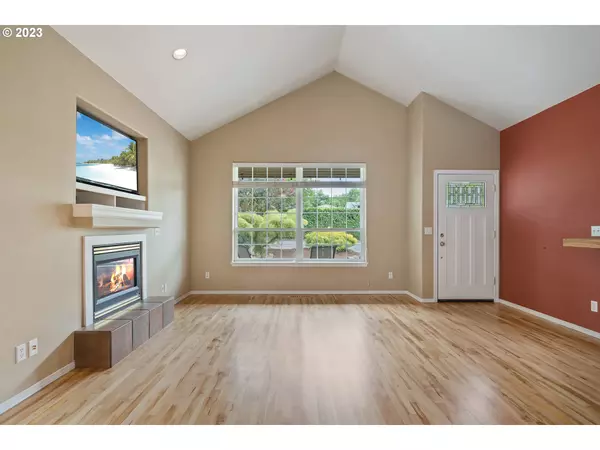Bought with MORE Realty
For more information regarding the value of a property, please contact us for a free consultation.
19373 SW BLANTON ST Beaverton, OR 97078
Want to know what your home might be worth? Contact us for a FREE valuation!

Our team is ready to help you sell your home for the highest possible price ASAP
Key Details
Sold Price $625,000
Property Type Single Family Home
Sub Type Single Family Residence
Listing Status Sold
Purchase Type For Sale
Square Footage 2,422 sqft
Price per Sqft $258
Subdivision Johnson Estate Add
MLS Listing ID 23117154
Sold Date 08/17/23
Style Stories1, Ranch
Bedrooms 4
Full Baths 3
HOA Y/N No
Year Built 2001
Annual Tax Amount $5,269
Tax Year 2022
Lot Size 10,018 Sqft
Property Description
Quality built custom home with Refinished hardwood floors from the foyer through the living room, kitchen, dining and part of the family room, new carpet in the bedrooms and part of the family room. Gourmet kitchen with island, gas cooking, granite slab and huge walk-in pantry. Very light and bright with 9' ceilings, vaulted ceilings in the living/dining room and higher ceilings in the family room allowing for additional transom windows to shed in more natural light! Tons of storage! Great outdoor living with a partially covered back patio. New roof n a Hard to find one level and more on almost 1/4 acre lot featuring a chicken coop, garden shed and greenhouse.
Location
State OR
County Washington
Area _150
Zoning Resid
Rooms
Basement Crawl Space
Interior
Interior Features Garage Door Opener, Granite, Hardwood Floors, High Ceilings, Vaulted Ceiling
Heating Forced Air
Cooling Central Air
Fireplaces Number 1
Fireplaces Type Gas
Appliance Builtin Oven, Cook Island, Cooktop, Dishwasher, Disposal, Gas Appliances, Granite, Island, Microwave, Pantry, Plumbed For Ice Maker
Exterior
Exterior Feature Covered Patio, Fenced, Fire Pit, Greenhouse, Patio, Porch, Raised Beds
Parking Features Attached
Garage Spaces 2.0
View Y/N false
Roof Type Composition
Garage Yes
Building
Lot Description Level
Story 1
Foundation Concrete Perimeter
Sewer Public Sewer
Water Public Water
Level or Stories 1
New Construction No
Schools
Elementary Schools Kinnaman
Middle Schools Mountain View
High Schools Aloha
Others
Senior Community No
Acceptable Financing Cash, Conventional
Listing Terms Cash, Conventional
Read Less





