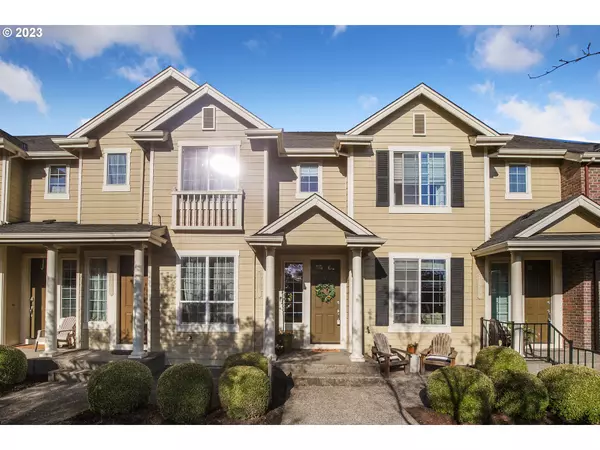Bought with MORE Realty
For more information regarding the value of a property, please contact us for a free consultation.
11710 SW WILLET TER Beaverton, OR 97007
Want to know what your home might be worth? Contact us for a FREE valuation!

Our team is ready to help you sell your home for the highest possible price ASAP
Key Details
Sold Price $434,000
Property Type Townhouse
Sub Type Townhouse
Listing Status Sold
Purchase Type For Sale
Square Footage 1,433 sqft
Price per Sqft $302
Subdivision Fountain Court
MLS Listing ID 23110364
Sold Date 08/11/23
Style Stories2, Townhouse
Bedrooms 3
Full Baths 2
Condo Fees $227
HOA Fees $227/mo
HOA Y/N Yes
Year Built 2003
Annual Tax Amount $4,728
Tax Year 2022
Lot Size 871 Sqft
Property Description
Darling updated townhouse in the Fountain Court neighborhood. Manicured gardens with percolating fountain greet you as you enter this updated townhome. The main floor lives large with 9-foot ceilings, large windows, cherry hardwood floors, generous dining area, kitchen with white quartz countertops, tile backsplash, white cabinets, pantry, undermount stainless steel sink with new restaurant-style faucet and near the sliding glass doors to the balcony. Upstairs is the primary bedroom with ensuite bathroom with two sinks and walk-in shower. Both bathrooms are nicely updated with white quartz countertops, wood-tone laminate flooring, dark painted cabinets. The primary bedroom and guest room have updated brushed gold ceiling fan. Newly carpeted stairs leading to the lower level 2-car garage and family room/bonus room with electric fireplace. This space could function as a space to watch movies or stream shows, play video games, or exercise. This townhome is in a great location near shopping, dining and entertainment options at Progress Ridge TownSquare, Murray Scholls Town Center, Greenway Town Center, or nearby Washington Square. It's also close to walking paths and parks. Walk score 69; bike score 74.
Location
State OR
County Washington
Area _150
Rooms
Basement Finished, Partial Basement
Interior
Interior Features High Ceilings, Laundry, Wallto Wall Carpet, Wood Floors
Heating Forced Air
Cooling Central Air
Fireplaces Number 2
Fireplaces Type Electric, Gas
Appliance Dishwasher, Disposal, Free Standing Range, Free Standing Refrigerator, Microwave, Pantry, Plumbed For Ice Maker, Quartz, Tile
Exterior
Exterior Feature Deck, Porch
Parking Features Attached
Garage Spaces 2.0
View Y/N false
Roof Type Composition
Garage Yes
Building
Lot Description Commons
Story 2
Sewer Public Sewer
Water Public Water
Level or Stories 2
New Construction No
Schools
Elementary Schools Nancy Ryles
Middle Schools Conestoga
High Schools Mountainside
Others
HOA Name HOA dues are $331.68/month
Senior Community No
Acceptable Financing Cash, Conventional, FHA, VALoan
Listing Terms Cash, Conventional, FHA, VALoan
Read Less

GET MORE INFORMATION





