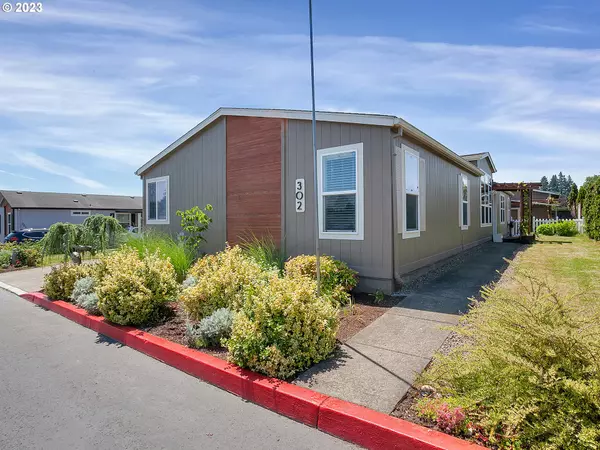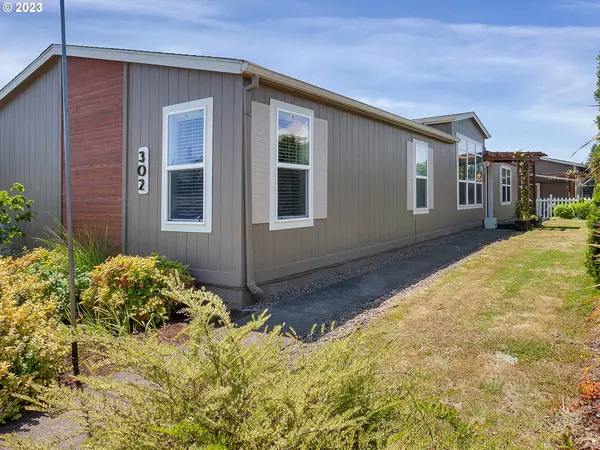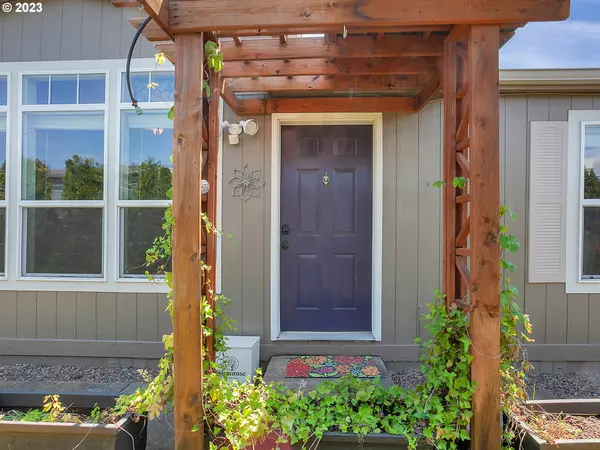Bought with Non Rmls Broker
For more information regarding the value of a property, please contact us for a free consultation.
12450 SW FISCHER RD #302 Tigard, OR 97224
Want to know what your home might be worth? Contact us for a FREE valuation!

Our team is ready to help you sell your home for the highest possible price ASAP
Key Details
Sold Price $205,000
Property Type Manufactured Home
Sub Type Manufactured Homein Park
Listing Status Sold
Purchase Type For Sale
Square Footage 1,836 sqft
Price per Sqft $111
MLS Listing ID 23087511
Sold Date 07/31/23
Style Stories1, Manufactured Home
Bedrooms 3
Full Baths 2
HOA Y/N No
Land Lease Amount 1088.0
Year Built 2004
Annual Tax Amount $1,364
Tax Year 2022
Property Description
Welcome to the sought-after King Village Park Community and this delightful 3-bedroom, 2-bathroom manufactured home. This spacious home, built in 2004, offers 1836 square feet of living space. The kitchen has a double oven, built-in microwave, and a Jen Air cooktop for a multitude of cooking options. The kitchen cabinets and flooring were installed in 2022. A large family room, living room and office space blend well with the kitchen in this open concept floor plan. The vast primary suite includes a soaker tub and shower. The large lot and covered outdoor living space allows for entertaining all year long. Don?t forget to check out the tool shed/workshop and raised garden beds that accentuate the backyard. The park amenities include a children?s park, dog park, beautiful swimming pool, gym, game room and community center. With its convenient location, desirability and beautiful sunsets come make this home yours!
Location
State OR
County Washington
Area _151
Rooms
Basement Crawl Space, None
Interior
Interior Features Ceiling Fan, High Ceilings, Laminate Flooring, Laundry, Soaking Tub, Vaulted Ceiling, Wallto Wall Carpet
Heating Forced Air, Heat Pump
Cooling Heat Pump
Appliance Convection Oven, Cook Island, Dishwasher, Disposal, Double Oven, Free Standing Range, Free Standing Refrigerator, Microwave, Plumbed For Ice Maker, Stainless Steel Appliance
Exterior
Exterior Feature Covered Deck, Covered Patio, Fenced, Patio, Raised Beds, Tool Shed, Workshop, Yard
View Y/N false
Roof Type Composition
Accessibility AccessibleDoors, AccessibleFullBath, BathroomCabinets, KitchenCabinets, MainFloorBedroomBath, MinimalSteps, NaturalLighting, OneLevel, Parking, UtilityRoomOnMain
Garage No
Building
Lot Description Leased Land, Level
Story 1
Foundation Pillar Post Pier
Sewer Community
Water Community
Level or Stories 1
New Construction No
Schools
Elementary Schools Deer Creek
Middle Schools Twality
High Schools Tualatin
Others
Senior Community No
Acceptable Financing Cash, Conventional
Listing Terms Cash, Conventional
Read Less





