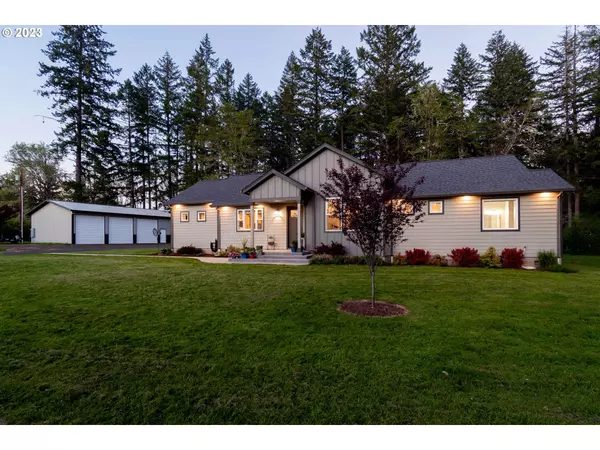Bought with RE/MAX Integrity
For more information regarding the value of a property, please contact us for a free consultation.
89739 DEMMING RD Elmira, OR 97437
Want to know what your home might be worth? Contact us for a FREE valuation!

Our team is ready to help you sell your home for the highest possible price ASAP
Key Details
Sold Price $1,181,000
Property Type Single Family Home
Sub Type Single Family Residence
Listing Status Sold
Purchase Type For Sale
Square Footage 2,302 sqft
Price per Sqft $513
MLS Listing ID 23023637
Sold Date 06/30/23
Style Stories1, Custom Style
Bedrooms 3
Full Baths 2
HOA Y/N No
Year Built 2018
Annual Tax Amount $5,453
Tax Year 2022
Lot Size 5.000 Acres
Property Description
Your Dream Property is finally for sale! 5 acres of serenity with a stunning custom home, 4 bay shop & additional guest home. Every detail was taken into account when building this estate. High end materials, finishes & amenities throughout. Gorgeous knotty alder cabinetry, copper kitchen sinks, quartz counters, & beautiful tile work are just a few of this home's highlights. Walk into your day-lit great room w/ 12 ft ceilings & a wall of windows to overlook your patio & secluded acreage full of fir trees. Cozy wood burning fireplace adds charm & comfort. 9 ft ceilings throughout the rest of home with ceiling fans. High efficiency heat pump & recirculating hot water pump. Primary Suite is perfection! Direct access to your back patio & a large walk-in closet. The bathroom was beautifully designed with a soaking tub, walk-in tile shower, double sinks, separate vanity area & extra windows to let the natural light shine in. Large indoor laundry area has utility sink, extra counter space & cabinets. Fully finished & insulated 25x25 ft attached garage w/ attic storage above.The 48x36 Shop has three 12 ft roll up bay doors, concrete floor & electricity.2nd Guest house is the original home on the property from 1944 and has been updated with a cabin-like feel. 1040 sq ft w/ 2 beds & 1 bath and utility room. Full amenities list & virtual tour available with more information. Just ask your Realtor for details and set up a showing soon!
Location
State OR
County Lane
Area _236
Zoning RR5
Rooms
Basement Crawl Space
Interior
Interior Features Ceiling Fan, Garage Door Opener, Granite, Hardwood Floors, High Ceilings, Laminate Flooring, Laundry, Quartz, Separate Living Quarters Apartment Aux Living Unit, Soaking Tub, Tile Floor, Wallto Wall Carpet
Heating E N E R G Y S T A R Qualified Equipment, Heat Pump
Cooling Heat Pump
Fireplaces Number 1
Fireplaces Type Wood Burning
Appliance Dishwasher, Disposal, Free Standing Range, Free Standing Refrigerator, Island, Microwave, Pantry, Quartz, Stainless Steel Appliance
Exterior
Exterior Feature Covered Deck, Fenced, Outbuilding, Porch, R V Parking, R V Boat Storage, Second Residence, Workshop, Yard
Parking Features Attached
Garage Spaces 2.0
View Y/N true
View Trees Woods
Roof Type Composition
Garage Yes
Building
Lot Description Level, Trees
Story 1
Foundation Concrete Perimeter
Sewer Septic Tank
Water Private, Well
Level or Stories 1
New Construction No
Schools
Elementary Schools Elmira
Middle Schools Fern Ridge
High Schools Elmira
Others
Senior Community No
Acceptable Financing Cash, Conventional, VALoan
Listing Terms Cash, Conventional, VALoan
Read Less

GET MORE INFORMATION





