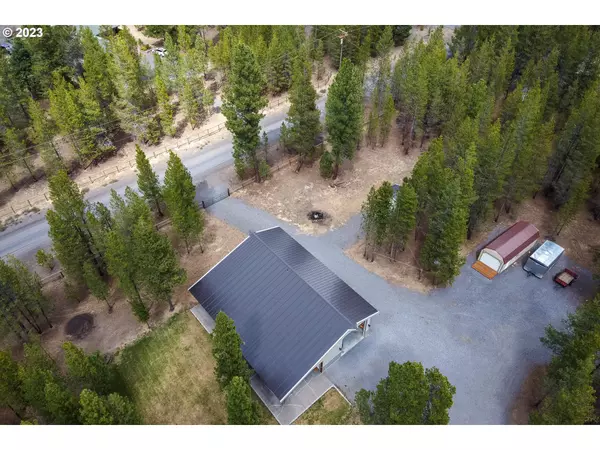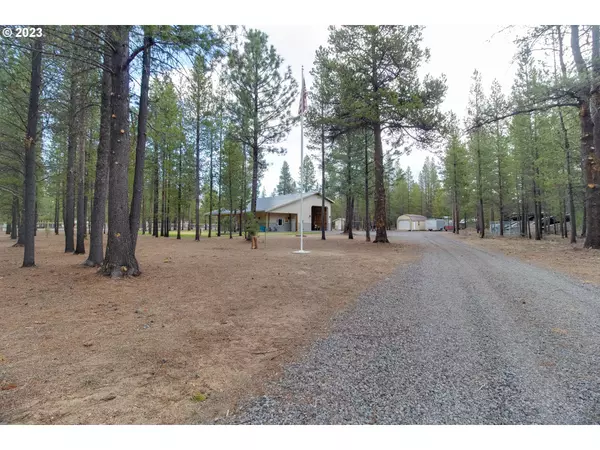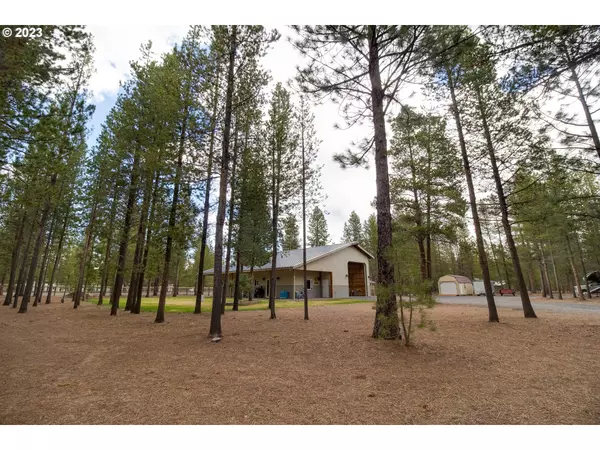Bought with Non Rmls Broker
For more information regarding the value of a property, please contact us for a free consultation.
53434 HOLIDAY DR La Pine, OR 97739
Want to know what your home might be worth? Contact us for a FREE valuation!

Our team is ready to help you sell your home for the highest possible price ASAP
Key Details
Sold Price $419,000
Property Type Single Family Home
Sub Type Single Family Residence
Listing Status Sold
Purchase Type For Sale
Square Footage 946 sqft
Price per Sqft $442
Subdivision Tall Pines
MLS Listing ID 23047594
Sold Date 06/29/23
Style Stories1, Other
Bedrooms 1
Full Baths 1
HOA Y/N No
Year Built 2017
Annual Tax Amount $2,536
Tax Year 2022
Lot Size 2.020 Acres
Property Description
Perfectly located on a 2 acre corner lot is a 1 of a kind Barn-dominium. 1 Bed, 1 bath home has all the comforts of a bigger home with spacious kitchen, wood Cabinets, Corian counter tops, soft close drawers and cabinet doors along with stainless steel appliances and eating bar & attached 1370 sq ft shop. The shop is extra deep and has large utility sink & 14 & 12 ft garage doors. Large Pantry and Linen closet & comfortable living room. Double vanity in bathroom along with stackable washer and dryer. Triple pane windows and 2 ductless systems keep this home nice and cozy in both the cold La Pine nights or the hot summer days! Completely fenced 2 acre parcel with detached 1 car garage and well house with storage. Overed front porch is perfect for relaxing!
Location
State OR
County Deschutes
Area _320
Zoning RR10,Wa
Rooms
Basement Crawl Space
Interior
Interior Features Ceiling Fan, Laundry, Sprinkler, Vinyl Floor, Washer Dryer
Heating Ductless
Appliance Dishwasher, E N E R G Y S T A R Qualified Appliances, Free Standing Range, Free Standing Refrigerator, Microwave, Pantry, Stainless Steel Appliance
Exterior
Exterior Feature Covered Deck, Covered Patio, Deck, Fenced, Outbuilding, Patio, R V Hookup, R V Parking, R V Boat Storage, Second Garage, Sprinkler, Tool Shed, Workshop, Yard
Parking Features Attached, Detached, ExtraDeep
Garage Spaces 2.0
View Y/N true
View Trees Woods
Roof Type Metal
Accessibility OneLevel
Garage Yes
Building
Lot Description Corner Lot, Level, Trees, Wooded
Story 1
Foundation Stem Wall
Sewer Other, Septic Tank
Water Well
Level or Stories 1
New Construction No
Schools
Elementary Schools La Pine
Middle Schools La Pine
High Schools La Pine
Others
Senior Community No
Acceptable Financing Cash, Conventional
Listing Terms Cash, Conventional
Read Less





