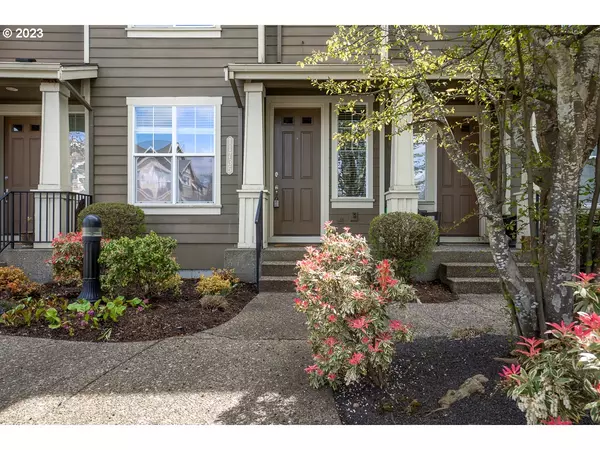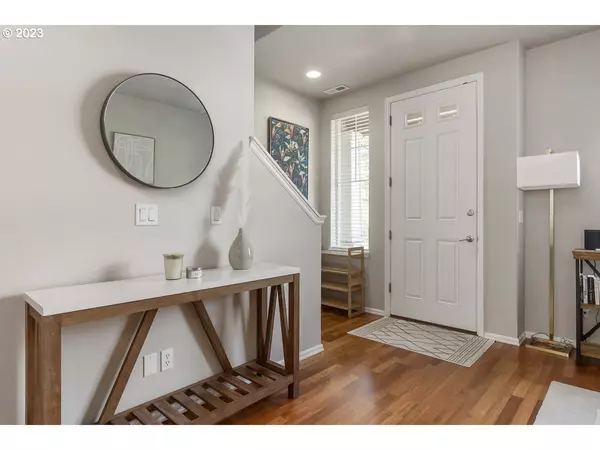Bought with Coldwell Banker Bain
For more information regarding the value of a property, please contact us for a free consultation.
11735 SW MURRE TER Beaverton, OR 97007
Want to know what your home might be worth? Contact us for a FREE valuation!

Our team is ready to help you sell your home for the highest possible price ASAP
Key Details
Sold Price $418,000
Property Type Townhouse
Sub Type Townhouse
Listing Status Sold
Purchase Type For Sale
Square Footage 1,323 sqft
Price per Sqft $315
Subdivision Fountain Court
MLS Listing ID 23269088
Sold Date 06/09/23
Style Townhouse
Bedrooms 2
Full Baths 2
Condo Fees $191
HOA Fees $191/mo
HOA Y/N Yes
Year Built 2003
Annual Tax Amount $4,371
Tax Year 2022
Property Description
OPEN HOUSE SUNDAY 5/21 12-2PM! Stunning townhome in the Fountain Court Community. This home features dual primary suites with their own full bathrooms with new quartz counter tops, walk-in closets and new carpet. Spacious 2 car tandem garage, central air and gas fireplaces. Cherry laminated wood flooring on main with spacious kitchen. New furnace and hot water heater. Enjoy relaxing on the balcony. Conveniently located between sought after Progress Ridge and Murray Hill shopping centers. Approximately 4 miles to Washington Square Mall and a just a short drive to Nike and Intel. In close proximity to miles and miles of nature trails and parks. Washer, dryer and refrigerator included!
Location
State OR
County Washington
Area _150
Interior
Interior Features Ceiling Fan, Garage Door Opener, Hardwood Floors, High Ceilings, Laminate Flooring, Laundry, Quartz, Tile Floor, Vinyl Floor, Wallto Wall Carpet, Washer Dryer, Wood Floors
Heating Forced Air
Cooling Central Air
Fireplaces Number 1
Fireplaces Type Gas
Appliance Builtin Oven, Cooktop, Dishwasher, Disposal, Free Standing Refrigerator, Gas Appliances, Microwave, Pantry, Plumbed For Ice Maker, Quartz, Tile
Exterior
Exterior Feature Covered Deck, Deck
Parking Features Attached, Oversized, Tandem
Garage Spaces 2.0
View Y/N false
Roof Type Composition
Garage Yes
Building
Lot Description Level, Private
Story 3
Foundation Concrete Perimeter
Sewer Public Sewer
Water Public Water
Level or Stories 3
New Construction No
Schools
Elementary Schools Nancy Ryles
Middle Schools Conestoga
High Schools Mountainside
Others
Senior Community No
Acceptable Financing Cash, Conventional, FHA, VALoan
Listing Terms Cash, Conventional, FHA, VALoan
Read Less

GET MORE INFORMATION





