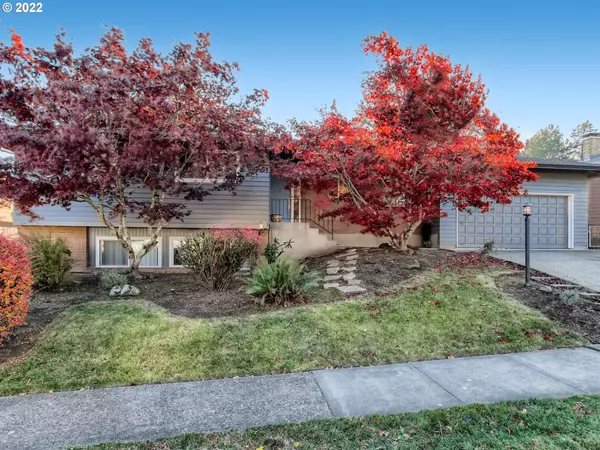Bought with Premiere Property Group, LLC
For more information regarding the value of a property, please contact us for a free consultation.
11350 SW CARDINAL TER Beaverton, OR 97008
Want to know what your home might be worth? Contact us for a FREE valuation!

Our team is ready to help you sell your home for the highest possible price ASAP
Key Details
Sold Price $710,000
Property Type Single Family Home
Sub Type Single Family Residence
Listing Status Sold
Purchase Type For Sale
Square Footage 3,063 sqft
Price per Sqft $231
Subdivision Ridgeview Heights
MLS Listing ID 22469419
Sold Date 02/13/23
Style Stories2, Daylight Ranch
Bedrooms 5
Full Baths 3
Year Built 1972
Annual Tax Amount $8,343
Tax Year 2021
Lot Size 6,534 Sqft
Property Sub-Type Single Family Residence
Property Description
This updated home has gorgeous wood floors, 2 fireplaces & a gourmet kitchen with 6 burner gas range, oversized SS fridge and antique black granite countertops. On the main floor, you'll find a family room, kitchen, primary suite, 2 bdrms, 2 full bthrms & a huge deck that runs along the entire back of the house. The lower level has a family room, laundry, 2 bdrms, bthrm, kitchen & private entrance. Recent updates include HVAC, solar panels & EV charger. Mins to Fanno Creek Trail. No HOA fees.
Location
State OR
County Washington
Area _150
Rooms
Basement Daylight, Finished, Full Basement
Interior
Interior Features Engineered Hardwood, Garage Door Opener, Granite, High Ceilings, Laminate Flooring, Laundry, Separate Living Quarters Apartment Aux Living Unit
Heating Forced Air
Cooling Central Air
Fireplaces Number 2
Fireplaces Type Gas, Wood Burning
Appliance Appliance Garage, Builtin Refrigerator, Convection Oven, Dishwasher, Double Oven, Free Standing Range, Gas Appliances, Granite, Pot Filler, Range Hood, Stainless Steel Appliance
Exterior
Exterior Feature Covered Deck, Covered Patio, Deck, Fenced, Garden, Patio, Porch, Raised Beds, Second Residence, Tool Shed, Yard
Parking Features Attached
Garage Spaces 2.0
Roof Type Composition
Accessibility AccessibleFullBath, GarageonMain, KitchenCabinets, MainFloorBedroomBath, MinimalSteps, Parking
Garage Yes
Building
Lot Description Level
Story 2
Sewer Public Sewer
Water Public Water
Level or Stories 2
Schools
Elementary Schools Vose
Middle Schools Whitford
High Schools Southridge
Others
Senior Community No
Acceptable Financing Cash, Conventional, FHA, VALoan
Listing Terms Cash, Conventional, FHA, VALoan
Read Less





