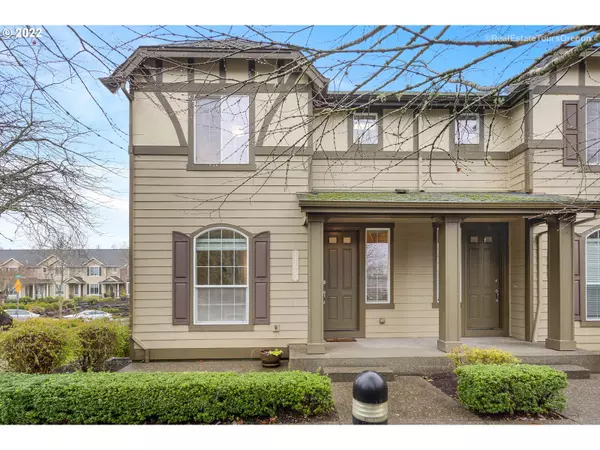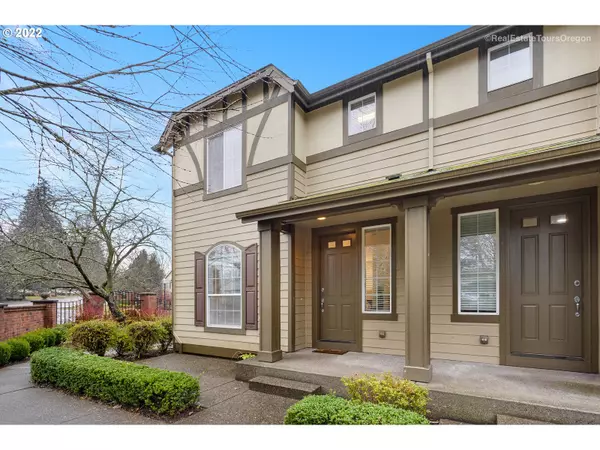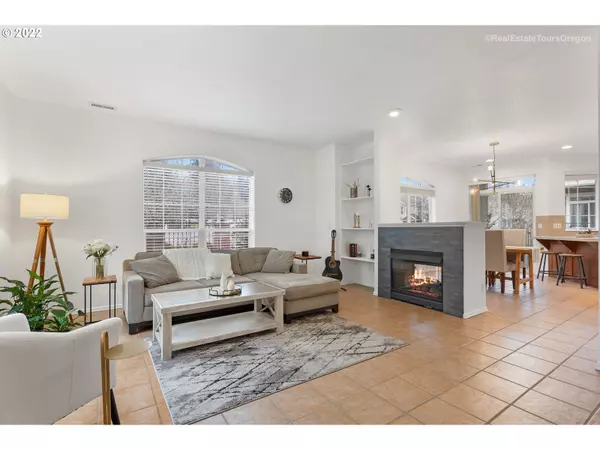Bought with Cascade Hasson Sotheby's International Realty
For more information regarding the value of a property, please contact us for a free consultation.
11660 SW LONGSPUR TER Beaverton, OR 97007
Want to know what your home might be worth? Contact us for a FREE valuation!

Our team is ready to help you sell your home for the highest possible price ASAP
Key Details
Sold Price $430,000
Property Type Townhouse
Sub Type Townhouse
Listing Status Sold
Purchase Type For Sale
Square Footage 1,357 sqft
Price per Sqft $316
Subdivision Fountain Court
MLS Listing ID 22267370
Sold Date 01/31/23
Style Stories2, Townhouse
Bedrooms 3
Full Baths 2
Condo Fees $232
HOA Fees $232/mo
HOA Y/N Yes
Year Built 2003
Annual Tax Amount $4,881
Tax Year 2021
Lot Size 1,306 Sqft
Property Description
Charming end unit w European style & beautiful courtyard in desired Progress Ridge area. Open great room w two sided FpL warms both LRM & DRM. Lots of natural light. Specious Kitchen w tile floor, counter w eating bar & high ceilings. New paint thru-out, washer/dryer, REFRG, MW, EV outlet & many more updates. New laminated FLR on 2nd floor, large MS w walk-in closet, double vanity, & walk-in shower. Huge 2 car garage & w 2 tandem storage. Close to Progress Ridge and Murray Hill shopping centers.
Location
State OR
County Washington
Area _150
Rooms
Basement None
Interior
Interior Features High Ceilings, Laundry, Smart Thermostat, Washer Dryer
Heating Forced Air
Cooling Central Air
Fireplaces Number 1
Fireplaces Type Gas
Appliance Dishwasher, Free Standing Range, Free Standing Refrigerator, Pantry, Tile
Exterior
Exterior Feature Covered Deck
Parking Features Attached, ExtraDeep, Oversized
Garage Spaces 2.0
View Y/N false
Roof Type Composition
Garage Yes
Building
Lot Description Commons
Story 2
Foundation Slab
Sewer Public Sewer
Water Public Water
Level or Stories 2
New Construction No
Schools
Elementary Schools Nancy Ryles
Middle Schools Conestoga
High Schools Southridge
Others
Senior Community No
Acceptable Financing Cash, Conventional
Listing Terms Cash, Conventional
Read Less

GET MORE INFORMATION





