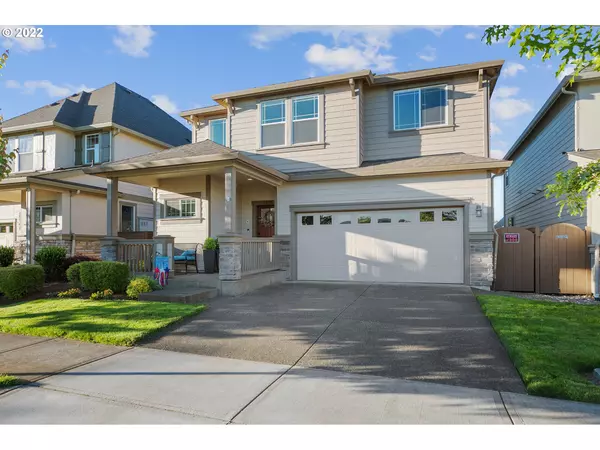Bought with Redfin
For more information regarding the value of a property, please contact us for a free consultation.
28758 NW MAYS ST North Plains, OR 97133
Want to know what your home might be worth? Contact us for a FREE valuation!

Our team is ready to help you sell your home for the highest possible price ASAP
Key Details
Sold Price $679,000
Property Type Single Family Home
Sub Type Single Family Residence
Listing Status Sold
Purchase Type For Sale
Square Footage 2,318 sqft
Price per Sqft $292
Subdivision Sunset Ridge
MLS Listing ID 22440030
Sold Date 08/12/22
Style Contemporary, Craftsman
Bedrooms 4
Full Baths 2
Condo Fees $115
HOA Fees $115/mo
HOA Y/N Yes
Year Built 2015
Annual Tax Amount $4,896
Tax Year 2021
Lot Size 4,356 Sqft
Property Sub-Type Single Family Residence
Property Description
Better than new! Pristine North Plains home situated on a sun-drenched lot with over $30K in upgrades in landscaping.From the gourmet kitchen to the spa-likeprimary suite, you'll find exquisite finishesthroughout. The spacious interior includes highceilings, large windows, 4 bedrooms, and 2 1/2 baths. Prideof ownership shines through with custom upgrades andhigh end appliances. Located in Oregon's high-tech corridor a short distance from Hillsboro, Beaverton, and Portland City Center.
Location
State OR
County Washington
Area _149
Zoning NC
Rooms
Basement Crawl Space
Interior
Interior Features Granite, Laundry, Soaking Tub, Vinyl Floor, Wallto Wall Carpet, Washer Dryer, Wood Floors
Heating Forced Air
Cooling Central Air
Fireplaces Number 1
Fireplaces Type Gas
Appliance Builtin Range, Dishwasher, Disposal, E N E R G Y S T A R Qualified Appliances, Free Standing Refrigerator, Gas Appliances, Granite, Island, Microwave, Range Hood, Stainless Steel Appliance
Exterior
Exterior Feature Garden, Gazebo, Patio, Sprinkler, Yard
Parking Features Attached
Garage Spaces 2.0
View Y/N false
Roof Type Composition
Accessibility GarageonMain
Garage Yes
Building
Lot Description Level, Seasonal
Story 2
Foundation Concrete Perimeter
Sewer Public Sewer
Water Public Water
Level or Stories 2
New Construction No
Schools
Elementary Schools Atfalati
Middle Schools Evergreen
High Schools Glencoe
Others
Senior Community No
Acceptable Financing Cash, Conventional, FHA, VALoan
Listing Terms Cash, Conventional, FHA, VALoan
Read Less





