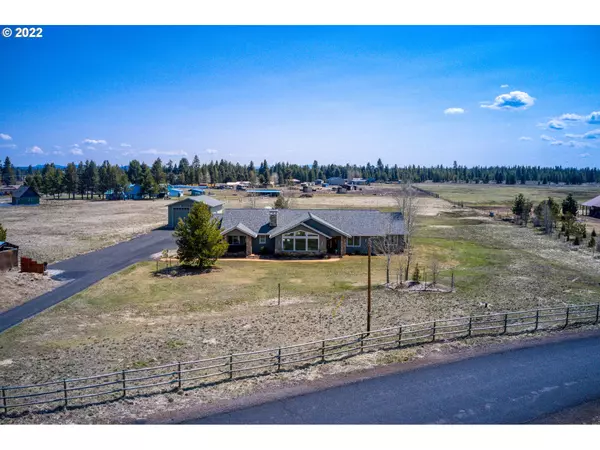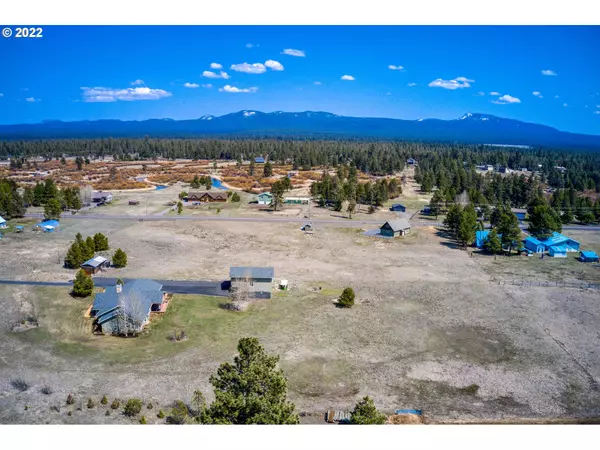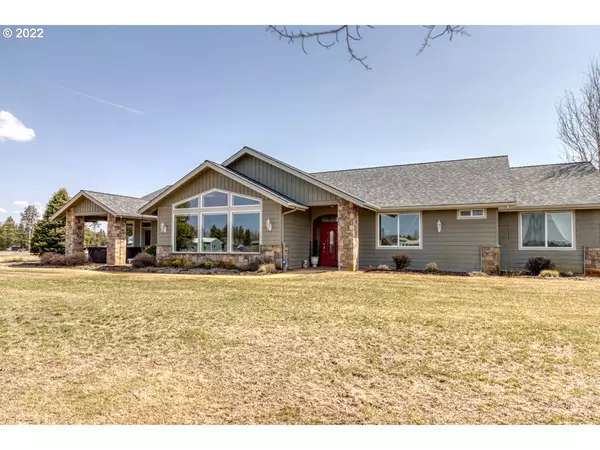Bought with Non Rmls Broker
For more information regarding the value of a property, please contact us for a free consultation.
16605 SERPENTINE DR La Pine, OR 97739
Want to know what your home might be worth? Contact us for a FREE valuation!

Our team is ready to help you sell your home for the highest possible price ASAP
Key Details
Sold Price $950,400
Property Type Single Family Home
Sub Type Single Family Residence
Listing Status Sold
Purchase Type For Sale
Square Footage 2,648 sqft
Price per Sqft $358
MLS Listing ID 22412881
Sold Date 06/15/22
Style Craftsman, Ranch
Bedrooms 4
Full Baths 3
HOA Y/N No
Year Built 2008
Annual Tax Amount $3,683
Tax Year 2021
Lot Size 3.060 Acres
Property Description
Upscale Single-level custom home (2648 sq. ft. main home, plus a 624 sq ft finished attached garage) on 3.06 acres with Gorgeous mountain views (of Mt. Bachelor, Broken Top and Paulina Peak). 4 bedrooms (or 3 large and 1 office) and 2.5 bathrooms in main home. Soaring vaulted main with open floorplan--fully ADA. Elsewhere, 9 ft. ceilings with crown moulding throughout. Custom Hickory cabinetry and built-ins, Slab granite and quartz, Propane fireplace and upgraded fixtures throughout.
Location
State OR
County Deschutes
Area _320
Zoning RR-10
Interior
Interior Features Air Cleaner, Ceiling Fan, Central Vacuum, Garage Door Opener, High Ceilings, High Speed Internet, Hookup Available, Laundry, Soaking Tub, Sprinkler, Tile Floor, Washer Dryer
Heating E N E R G Y S T A R Qualified Equipment, Heat Pump, Zoned
Fireplaces Number 1
Fireplaces Type Propane
Appliance Builtin Oven, Builtin Range, Builtin Refrigerator, Butlers Pantry, Cooktop, E N E R G Y S T A R Qualified Appliances, Granite, Island, Range Hood, Water Purifier
Exterior
Exterior Feature Builtin Hot Tub, Covered Deck, Dog Run, Fenced, Greenhouse, Outdoor Fireplace, Patio, R V Hookup, R V Parking, R V Boat Storage, Sprinkler, Workshop
Parking Features Attached
Garage Spaces 2.0
Fence CrossFenced
View Y/N true
View Mountain, Territorial, Trees Woods
Roof Type Composition
Accessibility AccessibleApproachwithRamp, AccessibleDoors, AccessibleEntrance, AccessibleFullBath, AccessibleHallway, BathroomCabinets, MinimalSteps, NaturalLighting, OneLevel, UtilityRoomOnMain
Garage Yes
Building
Lot Description Cul_de_sac, Green Belt, Level, Private
Story 1
Foundation Concrete Perimeter
Sewer Sand Filtered, Septic Tank
Water Well
Level or Stories 1
New Construction No
Schools
Elementary Schools Rosland
Middle Schools La Pine
High Schools Caldera
Others
Senior Community No
Acceptable Financing Cash, Conventional, LeaseOption
Listing Terms Cash, Conventional, LeaseOption
Read Less





