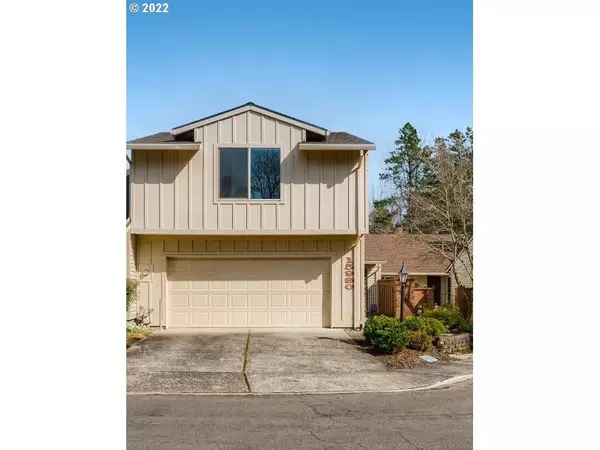Bought with Premiere Property Group, LLC
For more information regarding the value of a property, please contact us for a free consultation.
15980 SW BRENTWOOD CT Tigard, OR 97224
Want to know what your home might be worth? Contact us for a FREE valuation!

Our team is ready to help you sell your home for the highest possible price ASAP
Key Details
Sold Price $613,250
Property Type Townhouse
Sub Type Attached
Listing Status Sold
Purchase Type For Sale
Square Footage 2,376 sqft
Price per Sqft $258
Subdivision Summerfield
MLS Listing ID 22053420
Sold Date 04/22/22
Style Stories2, Common Wall
Bedrooms 3
Full Baths 3
Condo Fees $315
HOA Fees $315/mo
Year Built 1977
Annual Tax Amount $5,903
Tax Year 2021
Lot Size 4,791 Sqft
Property Description
Enjoy privacy & serenity looking out at beautiful greenbelt & private deck. Larger remodeled Summerfield 55+ home: added office; luxury suite upstairs w/living room, kitchen area, bedroom, full bath, heated floors, walk-in closet. Ideal for live-in help. Spring 2022 exterior painting scheduled. Be freed from hassle, stress & expense of home exterior. HOA includes basic cable. Golf, Pool, Tennis, Pickleball, Fitness Center, Bridge, & Social Activities. Come live the life you?ve been dreaming of!
Location
State OR
County Washington
Area _151
Zoning Reside
Interior
Interior Features Ceiling Fan, Garage Door Opener, Quartz, Separate Living Quarters Apartment Aux Living Unit, Solar Tube, Tile Floor, Wallto Wall Carpet, Washer Dryer
Heating Forced Air
Cooling Heat Pump
Fireplaces Number 1
Fireplaces Type Gas
Appliance Dishwasher, Disposal, Free Standing Range, Free Standing Refrigerator, Granite, Microwave, Pantry, Plumbed For Ice Maker
Exterior
Exterior Feature Deck, Patio, Porch
Parking Features Attached
Garage Spaces 2.0
View Park Greenbelt
Roof Type Composition
Accessibility AccessibleHallway, CaregiverQuarters, GarageonMain, GroundLevel, KitchenCabinets, MainFloorBedroomBath, NaturalLighting, UtilityRoomOnMain
Garage Yes
Building
Lot Description Cul_de_sac, Green Belt
Story 2
Sewer Public Sewer
Water Public Water
Level or Stories 2
Schools
Elementary Schools Templeton
Middle Schools Twality
High Schools Tualatin
Others
HOA Name HOA $315 per month covers exterior of home; roof, siding, gutters, and more along with water, sewer, trash, landscaping. Yearly HOA of $625 per person per year covers use of facilities. One time transfer fee of $2,000 to SCA.
Senior Community Yes
Acceptable Financing Cash, Conventional, FHA, Other, VALoan
Listing Terms Cash, Conventional, FHA, Other, VALoan
Read Less





