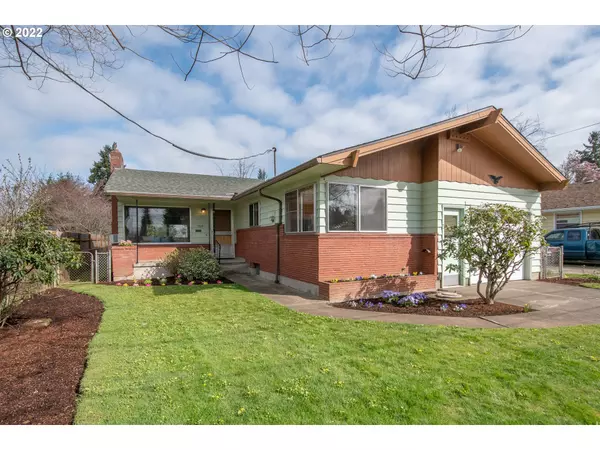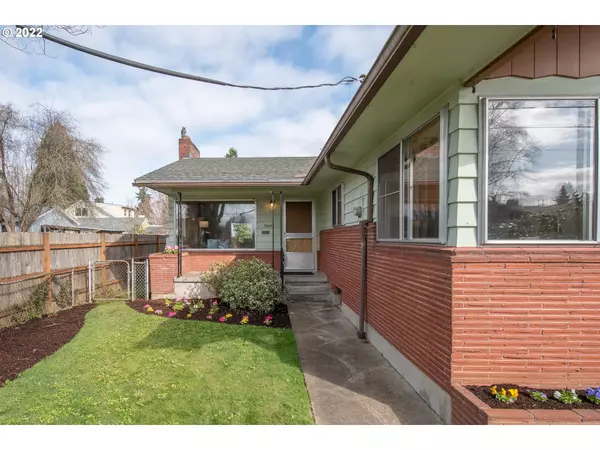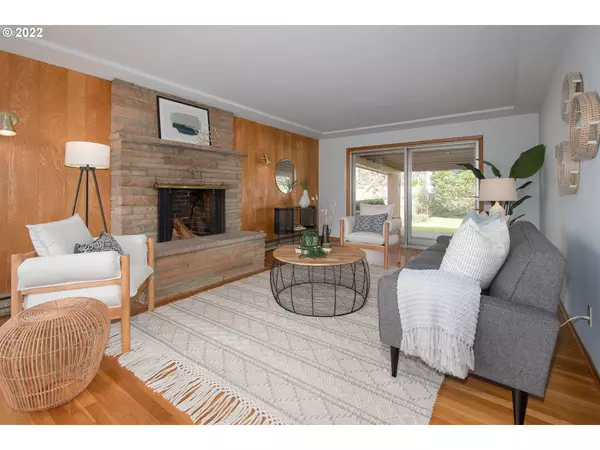Bought with Windermere Realty Trust
For more information regarding the value of a property, please contact us for a free consultation.
5505 SE MALL ST Portland, OR 97206
Want to know what your home might be worth? Contact us for a FREE valuation!

Our team is ready to help you sell your home for the highest possible price ASAP
Key Details
Sold Price $700,000
Property Type Single Family Home
Sub Type Single Family Residence
Listing Status Sold
Purchase Type For Sale
Square Footage 2,448 sqft
Price per Sqft $285
Subdivision Creston
MLS Listing ID 22476253
Sold Date 04/12/22
Style Mid Century Modern, Ranch
Bedrooms 4
Full Baths 2
Year Built 1960
Annual Tax Amount $4,991
Tax Year 2020
Lot Size 6,534 Sqft
Property Sub-Type Single Family Residence
Property Description
1st Time on Market! Mid-Century Gem was builder's personal home as evidenced by attention to detail & solid structure. Spacious living/dining rm w/fireplace, picture window, oak flrs & sliding drs out to covered patio. South facing kitchen w/eating nook sports a time capsule wall radio! 3 bedrms on main & retro bath. Lower level features a studio/play space, family rm w/fireplace, 4th bedrm (NC),bathrm, Laundry/canning area & Workshop. Awesome front & backyrds plus oversized 1 Car garage. [Home Energy Score = 1. HES Report at https://rpt.greenbuildingregistry.com/hes/OR10199900]
Location
State OR
County Multnomah
Area _143
Rooms
Basement Finished
Interior
Interior Features Hardwood Floors, Laundry, Washer Dryer
Heating Baseboard, Ceiling
Fireplaces Number 2
Fireplaces Type Wood Burning
Appliance Builtin Oven, Cooktop, Disposal, Free Standing Refrigerator
Exterior
Exterior Feature Patio, Yard
Parking Features Attached
Garage Spaces 1.0
Roof Type Composition
Garage Yes
Building
Lot Description Level
Story 2
Foundation Concrete Perimeter
Sewer Public Sewer
Water Public Water
Level or Stories 2
Schools
Elementary Schools Creston
Middle Schools Kellogg
High Schools Franklin
Others
Senior Community No
Acceptable Financing Cash, Conventional, FHA, VALoan
Listing Terms Cash, Conventional, FHA, VALoan
Read Less

GET MORE INFORMATION





