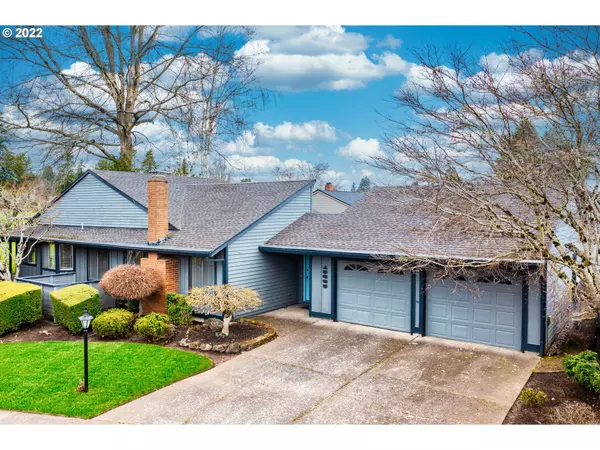Bought with Premiere Property Group, LLC
For more information regarding the value of a property, please contact us for a free consultation.
15635 SW OAKHILL LN Tigard, OR 97224
Want to know what your home might be worth? Contact us for a FREE valuation!

Our team is ready to help you sell your home for the highest possible price ASAP
Key Details
Sold Price $676,060
Property Type Single Family Home
Sub Type Single Family Residence
Listing Status Sold
Purchase Type For Sale
Square Footage 1,965 sqft
Price per Sqft $344
Subdivision Summerfield
MLS Listing ID 22466958
Sold Date 04/29/22
Style Stories1, Ranch
Bedrooms 2
Full Baths 2
Condo Fees $625
HOA Fees $52/ann
Year Built 1978
Annual Tax Amount $5,066
Tax Year 2020
Lot Size 6,534 Sqft
Property Description
This is the life you've waited for! Backs to 4th hole of Summerfield Golf Course! Desirable "Fontaine" 1,965 SF, 1-level floor plan w/soaring vaults, wood beams, abundant windows/light! Many updates thruout-floors, lighting, fixtures, paint. SS Kitchenaid pro series appl. Big pantry w/beautiful double barn doors. 2 Fplcs. Luxurious Main Suite w/gorgeous shower & multi-spray features-PAMPER YOURSELF! Beautiful Guest BR&2nd Bath. Tons of closets! Enjoy the backyard patio w/serene golf course view!
Location
State OR
County Washington
Area _151
Rooms
Basement Crawl Space
Interior
Interior Features Air Cleaner, Ceiling Fan, Garage Door Opener, High Speed Internet, Hookup Available, Laminate Flooring, Quartz, Vaulted Ceiling
Heating Forced Air, Heat Pump
Cooling Heat Pump
Fireplaces Number 2
Appliance Builtin Range, Convection Oven, Dishwasher, Disposal, Down Draft, Pantry, Plumbed For Ice Maker, Stainless Steel Appliance
Exterior
Exterior Feature Covered Patio, Yard
Parking Features Attached, ExtraDeep, Oversized
Garage Spaces 2.0
View Golf Course
Roof Type Composition
Accessibility GarageonMain, MainFloorBedroomBath, MinimalSteps, OneLevel, UtilityRoomOnMain, WalkinShower
Garage Yes
Building
Lot Description Commons, Golf Course, Level
Story 1
Foundation Concrete Perimeter
Sewer Public Sewer
Water Public Water
Level or Stories 1
Schools
Elementary Schools Templeton
Middle Schools Twality
High Schools Tigard
Others
Senior Community Yes
Acceptable Financing Cash, Conventional
Listing Terms Cash, Conventional
Read Less





