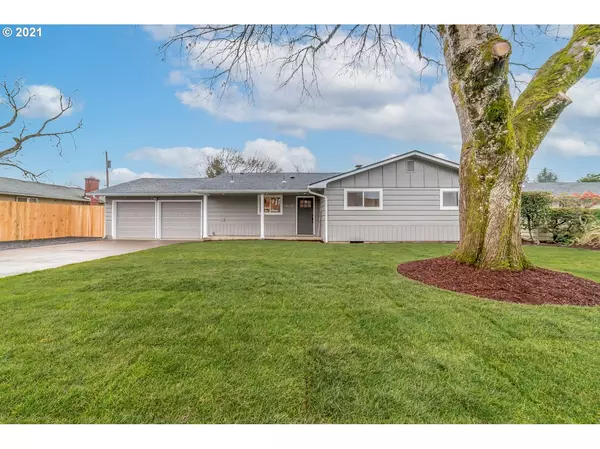Bought with Redfin
For more information regarding the value of a property, please contact us for a free consultation.
3624 Mahlon Eugene, OR 97401
Want to know what your home might be worth? Contact us for a FREE valuation!

Our team is ready to help you sell your home for the highest possible price ASAP
Key Details
Sold Price $477,500
Property Type Single Family Home
Sub Type Single Family Residence
Listing Status Sold
Purchase Type For Sale
Square Footage 1,256 sqft
Price per Sqft $380
Subdivision Harlow Neighbors
MLS Listing ID 21481063
Sold Date 01/07/22
Style Stories1
Bedrooms 3
Full Baths 2
Year Built 1964
Annual Tax Amount $3,316
Tax Year 2021
Lot Size 7,840 Sqft
Property Description
Come see this beautifully renovated home in a fantastic location. Conveniently close to Oakway Mall, downtown Eugene, and Autzen Stadium. This home shows like new with raised garden boxes, new landscaping & fence, a storage shed, new roof, ductless heat pump, new kitchen & baths, stainless steel appliances, all new flooring & new interior/exterior paint. This home features 3 spacious bedrooms, 2 full baths, a laundry room, and a tiled fireplace with shiplap. A must-see!
Location
State OR
County Lane
Area _242
Zoning R1
Rooms
Basement Crawl Space
Interior
Interior Features Garage Door Opener, Granite, Laminate Flooring, Laundry
Heating Ductless, Zoned
Cooling Other
Fireplaces Number 1
Fireplaces Type Electric, Wood Burning
Appliance Cook Island, Dishwasher, E N E R G Y S T A R Qualified Appliances, Free Standing Range, Free Standing Refrigerator, Granite, Island, Range Hood, Stainless Steel Appliance, Tile
Exterior
Exterior Feature Covered Deck, Deck, Fenced, Garden, Raised Beds, Tool Shed, Yard
Parking Features Attached
Garage Spaces 2.0
Roof Type Composition
Accessibility UtilityRoomOnMain
Garage Yes
Building
Lot Description Level
Story 1
Foundation Concrete Perimeter
Sewer Public Sewer
Water Public Water
Level or Stories 1
Schools
Elementary Schools Bertha Holt
Middle Schools Monroe
High Schools Sheldon
Others
Senior Community No
Acceptable Financing Cash, Conventional, FHA, VALoan
Listing Terms Cash, Conventional, FHA, VALoan
Read Less





