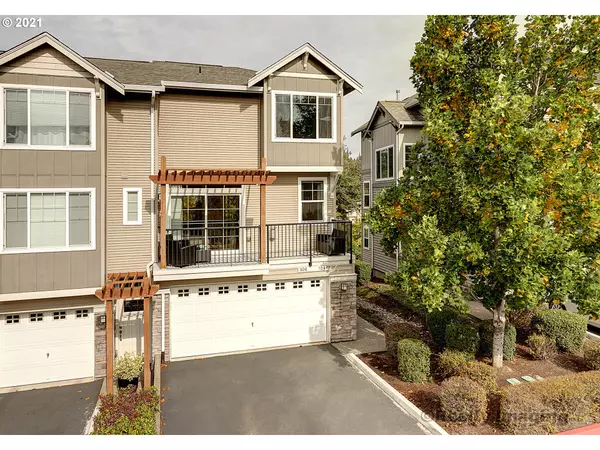Bought with Living Room Realty
For more information regarding the value of a property, please contact us for a free consultation.
806 NW 118TH AVE #104 Portland, OR 97229
Want to know what your home might be worth? Contact us for a FREE valuation!

Our team is ready to help you sell your home for the highest possible price ASAP
Key Details
Sold Price $476,000
Property Type Townhouse
Sub Type Townhouse
Listing Status Sold
Purchase Type For Sale
Square Footage 1,426 sqft
Price per Sqft $333
Subdivision Cedar Hills-Cedar Mill
MLS Listing ID 21117126
Sold Date 11/18/21
Style Contemporary, Townhouse
Bedrooms 3
Full Baths 2
Condo Fees $220
HOA Fees $220/mo
Year Built 2008
Annual Tax Amount $5,292
Tax Year 2020
Property Description
Timberland Reserves offers townhouse living in super convenient Cedar Mills location. 3 beds, 2.5 baths. Open floor plan w/large front patio. Great natural light. Main floor w/hardwoods, Gas FP for those cozy nights. Central AC, gas heat. Kitchen w/granite, new dishwasher, pantry, gas range. Dining area w/slider to back deck. The garage is huge! Two cars + workbench area, along w/tons of storage. Community has walking trails, schools, parks, & all the amenities close by. Just back up the truck!
Location
State OR
County Washington
Area _148
Rooms
Basement None
Interior
Interior Features Ceiling Fan, Garage Door Opener, Granite, Hardwood Floors, Laundry, Reclaimed Material, Sprinkler, Tile Floor, Vinyl Floor, Wallto Wall Carpet
Heating Forced Air
Cooling Central Air
Fireplaces Number 1
Fireplaces Type Gas
Appliance Dishwasher, Disposal, Free Standing Gas Range, Free Standing Refrigerator, Granite, Microwave, Pantry, Stainless Steel Appliance
Exterior
Exterior Feature Covered Patio, Patio, Security Lights, Sprinkler
Parking Features Attached, ExtraDeep
Garage Spaces 2.0
Roof Type Composition
Garage Yes
Building
Lot Description Commons
Story 3
Foundation Slab
Sewer Public Sewer
Water Public Water
Level or Stories 3
Schools
Elementary Schools Cedar Mill
Middle Schools Other
High Schools Sunset
Others
Senior Community No
Acceptable Financing Cash, Conventional
Listing Terms Cash, Conventional
Read Less





