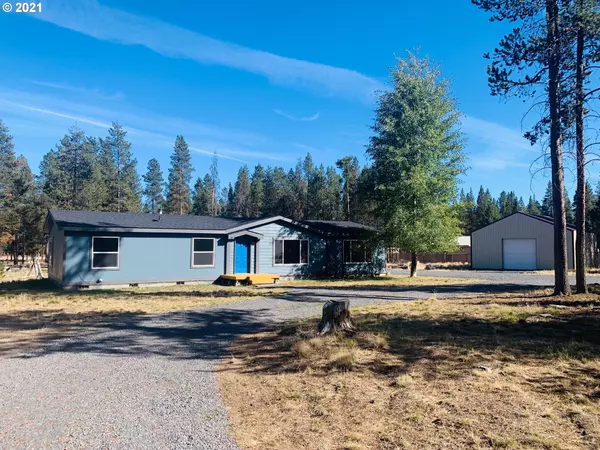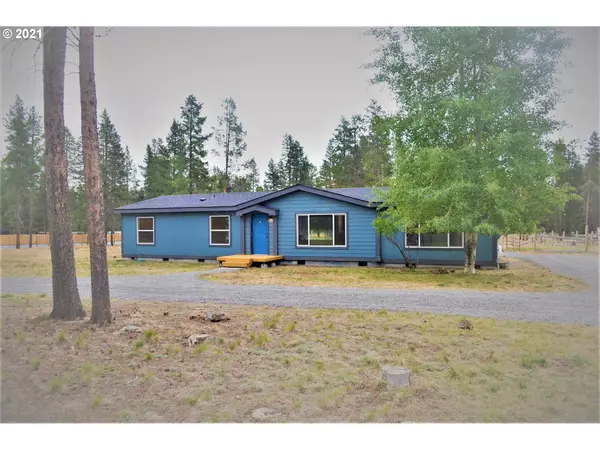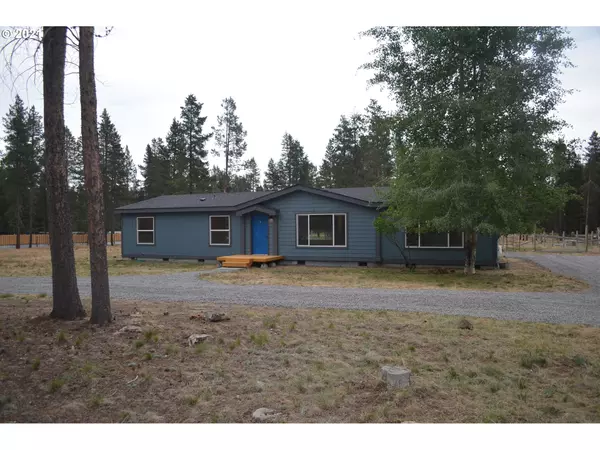Bought with The Broker Network, LLC
For more information regarding the value of a property, please contact us for a free consultation.
149585 Jerry RD La Pine, OR 97739
Want to know what your home might be worth? Contact us for a FREE valuation!

Our team is ready to help you sell your home for the highest possible price ASAP
Key Details
Sold Price $405,000
Property Type Manufactured Home
Sub Type Manufactured Homeon Real Property
Listing Status Sold
Purchase Type For Sale
Square Footage 1,782 sqft
Price per Sqft $227
MLS Listing ID 21115842
Sold Date 01/19/22
Style Manufactured Home
Bedrooms 3
Full Baths 2
Year Built 2004
Annual Tax Amount $1,495
Tax Year 2020
Lot Size 4.080 Acres
Property Description
SELLER IS OFFERING $5k FOR CLOSING COSTS WITH FULL PRICE OFFER!!! REMODLED HOME-NEW NEW NEW NEW-ROOF-Painted Inside/out-Windows-Porches-Hickory Cabinets-Granite Counters-Room for an island in the Kitchen-Tub and Tile in Guest Bath-Tile Floors-Tile Shower-Clawfoot Tub in Master-Custom Rock Sinks-Carpet in Bedrooms-Vinyl Planking in Rest of Home- STAINLESS APPLIANCES-AC-Heated Pump House-Plenty of Space for Workshop/Barn/RV parking-Great Horse Property-BLM Nearby home! Only 10 minutes to La Pine!
Location
State OR
County Klamath
Area _300
Zoning R2
Rooms
Basement None
Interior
Interior Features Ceiling Fan, Granite, High Ceilings, Laminate Flooring, Laundry, Soaking Tub, Tile Floor
Heating Heat Pump, Wood Stove
Cooling Central Air
Fireplaces Number 1
Fireplaces Type Wood Burning
Appliance Dishwasher, Free Standing Range, Free Standing Refrigerator, Granite, Microwave, Plumbed For Ice Maker, Range Hood, Stainless Steel Appliance
Exterior
Exterior Feature Barn, Covered Patio, Fenced, Outbuilding, Porch, Public Road, R V Parking, R V Boat Storage, Tool Shed, Yard
Parking Features Detached
Garage Spaces 2.0
View Territorial, Trees Woods
Roof Type Composition
Accessibility OneLevel, WalkinShower
Garage Yes
Building
Lot Description Level, Trees
Story 1
Foundation Concrete Perimeter
Sewer Standard Septic
Water Well
Level or Stories 1
Schools
Elementary Schools Gilchrist
Middle Schools Gilchrist
High Schools Gilchrist
Others
Senior Community No
Acceptable Financing Cash, Conventional, FHA, VALoan
Listing Terms Cash, Conventional, FHA, VALoan
Read Less





