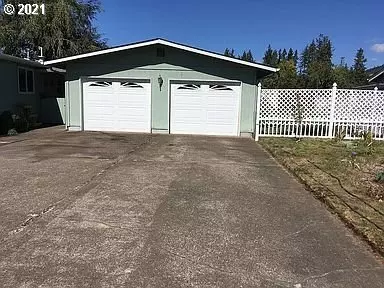Bought with Windermere RE Lane County
For more information regarding the value of a property, please contact us for a free consultation.
34715 DEVONSHIRE DR Eugene, OR 97405
Want to know what your home might be worth? Contact us for a FREE valuation!

Our team is ready to help you sell your home for the highest possible price ASAP
Key Details
Sold Price $310,000
Property Type Manufactured Home
Sub Type Manufactured Homeon Real Property
Listing Status Sold
Purchase Type For Sale
Square Footage 1,824 sqft
Price per Sqft $169
MLS Listing ID 21399326
Sold Date 03/25/22
Style Manufactured Home, Triple Wide Manufactured
Bedrooms 2
Full Baths 2
Condo Fees $190
HOA Fees $190/mo
Year Built 1980
Annual Tax Amount $2,275
Tax Year 2020
Lot Size 10,018 Sqft
Property Sub-Type Manufactured Homeon Real Property
Property Description
Home is located on an almost quarter acre corner lot, perfect opportunity for the avid gardener! Extended two-car garage has plenty of space for shop activities. Large 15x14 master bedroom with two large mirrored closets, vanity and master bath with shower and garden tub. Second bedroom is 12x11 with walk-in closet, with tub and shower. Open living and dining area with vaulted ceilings, many windows, gas fireplace, separate den and desk areas. Landscaped front yard with porch and privacy hedge.
Location
State OR
County Lane
Area _243
Rooms
Basement Crawl Space
Interior
Interior Features Vaulted Ceiling, Vinyl Floor, Wallto Wall Carpet
Heating Forced Air
Cooling Heat Pump
Fireplaces Number 1
Fireplaces Type Gas
Appliance Builtin Oven, Builtin Refrigerator, Dishwasher, Disposal, Microwave, Pantry
Exterior
Exterior Feature Covered Deck, Yard
Parking Features Detached
Garage Spaces 2.0
View Mountain
Roof Type Composition
Garage Yes
Building
Lot Description Corner Lot, Level
Story 1
Foundation Block, Concrete Perimeter
Sewer Community, Septic Tank
Water Community, Well
Level or Stories 1
Schools
Elementary Schools Pleasant Hill
Middle Schools Pleasant Hill
High Schools Pleasant Hill
Others
Senior Community Yes
Acceptable Financing Cash, Conventional, FHA, VALoan
Listing Terms Cash, Conventional, FHA, VALoan
Read Less





