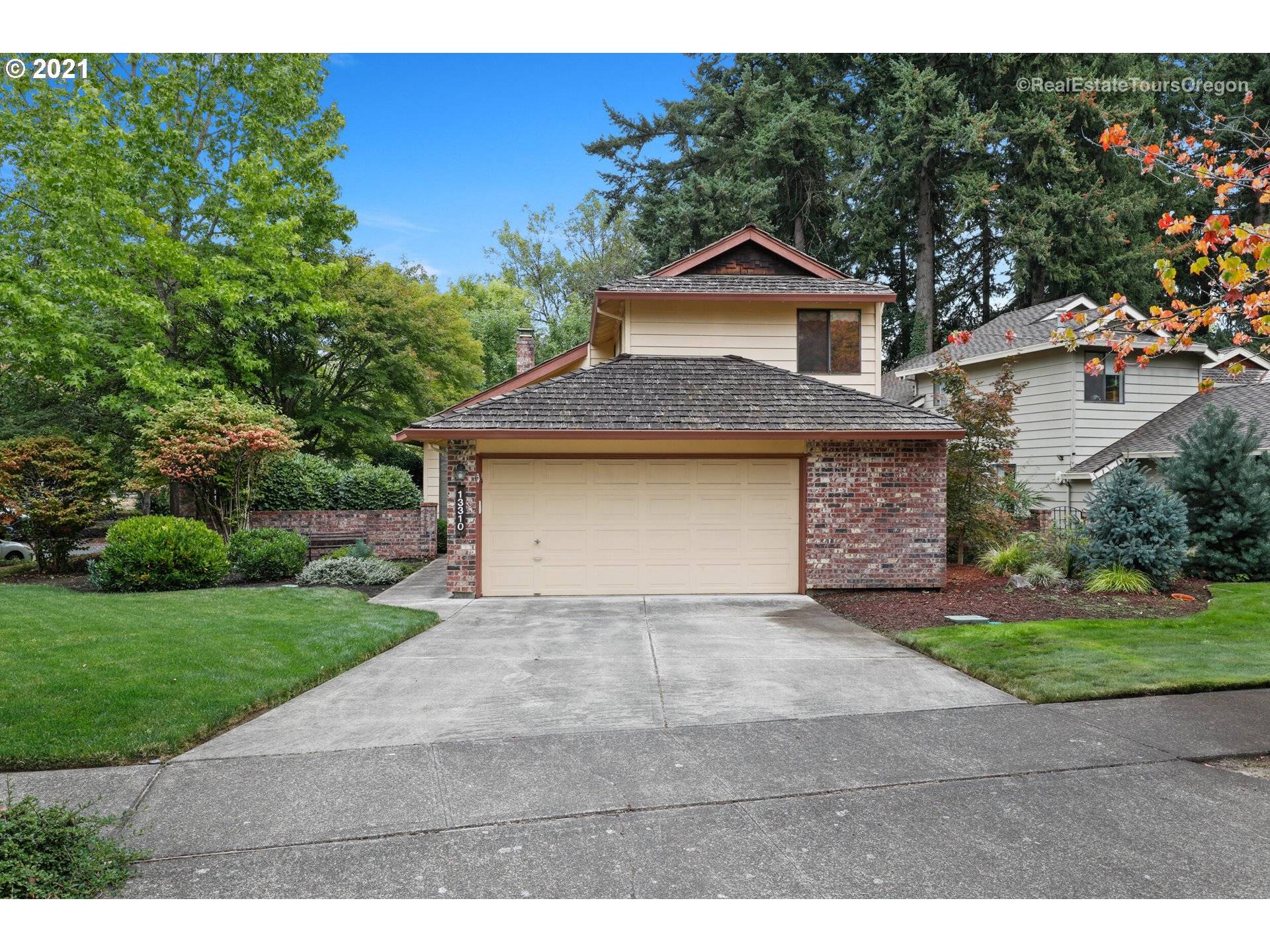Bought with Your Home Sold Guaranteed Realty System
For more information regarding the value of a property, please contact us for a free consultation.
13310 SW GALLOP CT Beaverton, OR 97008
Want to know what your home might be worth? Contact us for a FREE valuation!

Our team is ready to help you sell your home for the highest possible price ASAP
Key Details
Sold Price $500,000
Property Type Single Family Home
Sub Type Single Family Residence
Listing Status Sold
Purchase Type For Sale
Square Footage 1,338 sqft
Price per Sqft $373
MLS Listing ID 21142162
Sold Date 10/19/21
Style Stories2
Bedrooms 3
Full Baths 2
HOA Fees $11/ann
Year Built 1983
Annual Tax Amount $4,843
Tax Year 2020
Lot Size 4,791 Sqft
Property Sub-Type Single Family Residence
Property Description
A Coveted Location,Serene Setting&a Primary Suite on the Main!The Entry Opens to the Vaulted Family Rm w/a Wood Burning Brick Fireplace.The Kitchen w/Hardwood Flooring&an Eatbar Opens to the Vaulted Dining Rm.Large Main Level Suite w/a Walkin Closet&Bathroom Skylight.Upper Level w/Two Bedrooms.Sip on Morning Coffee Overlooking the Beautiful Greenbelt!Fully Fenced Backyard,Large Front Yard,New Sod&Sprinkler System.Brand New Heat Pump on Order.2 Car Garage!Conveniently Located to Parks,HWYS&More!!
Location
State OR
County Washington
Area _150
Rooms
Basement Crawl Space
Interior
Interior Features Ceiling Fan, Garage Door Opener, Hardwood Floors, Laundry, Vaulted Ceiling, Wallto Wall Carpet, Washer Dryer
Heating Forced Air, Heat Pump
Cooling Heat Pump
Fireplaces Number 1
Fireplaces Type Wood Burning
Appliance Builtin Oven, Builtin Range, Dishwasher, Disposal, Free Standing Refrigerator, Microwave, Plumbed For Ice Maker
Exterior
Exterior Feature Fenced, Patio, Porch, Sprinkler, Yard
Parking Features Attached
Garage Spaces 2.0
View Park Greenbelt
Roof Type Shake
Accessibility GarageonMain, MainFloorBedroomBath
Garage Yes
Building
Lot Description Corner Lot, Green Belt, Level
Story 2
Sewer Public Sewer
Water Public Water
Level or Stories 2
Schools
Elementary Schools Hiteon
Middle Schools Conestoga
High Schools Southridge
Others
Senior Community No
Acceptable Financing Cash, Conventional, FHA, VALoan
Listing Terms Cash, Conventional, FHA, VALoan
Read Less





