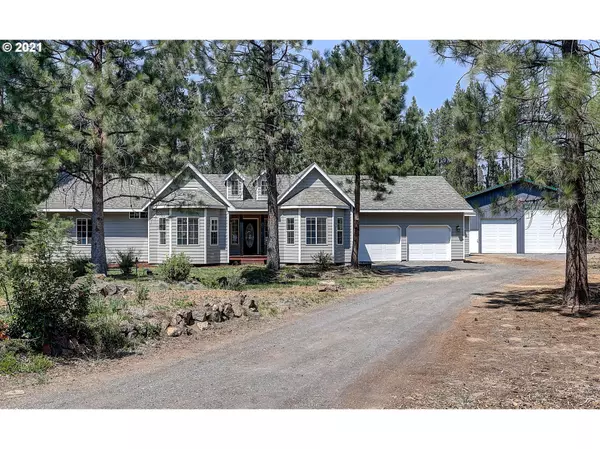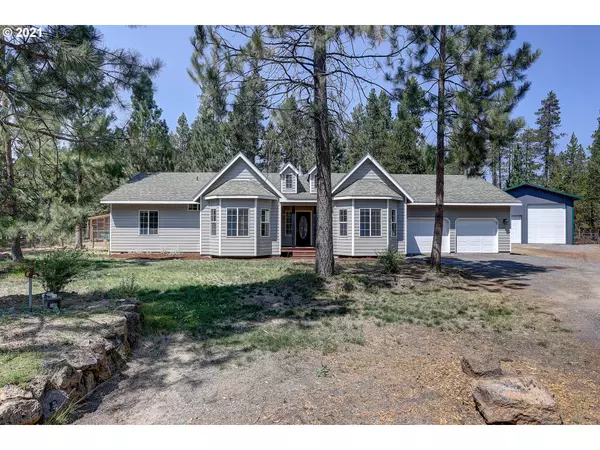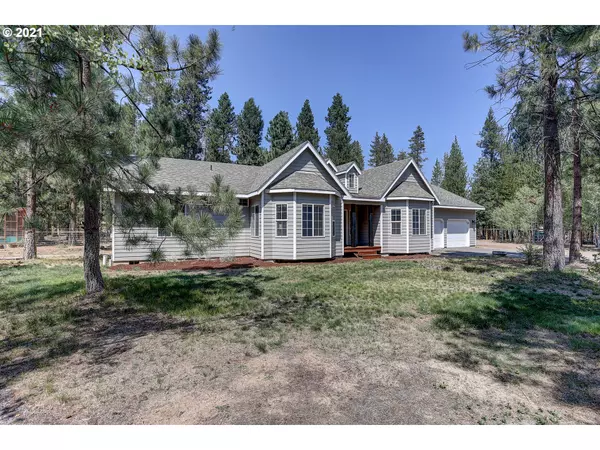Bought with Non Rmls Broker
For more information regarding the value of a property, please contact us for a free consultation.
15466 RAINBOW CT La Pine, OR 97739
Want to know what your home might be worth? Contact us for a FREE valuation!

Our team is ready to help you sell your home for the highest possible price ASAP
Key Details
Sold Price $535,000
Property Type Single Family Home
Sub Type Single Family Residence
Listing Status Sold
Purchase Type For Sale
Square Footage 1,784 sqft
Price per Sqft $299
MLS Listing ID 21654660
Sold Date 11/12/21
Style Stories1, Ranch
Bedrooms 4
Full Baths 2
Year Built 1997
Annual Tax Amount $3,115
Tax Year 2020
Lot Size 1.100 Acres
Property Description
Enjoy your privacy in this beautiful single level custom ranch style home on a quiet cul-de-sac. Plenty of storage in this generational open floor plan with vaulted ceilings. Spacious primary bedroom features an updated bath and walk-in closet. Laundry/mud room opens to the newly built large deck. Guest Quarters with W/D hookups, kitchenette, separate entrance w/ barn door leading to a private 3/4 bathroom. Outdoor space features a chicken coop, green house, goat house, and a Pole Barn/RV Shop.
Location
State OR
County Deschutes
Area _320
Zoning RR10
Interior
Interior Features Ceiling Fan, Garage Door Opener, High Ceilings, High Speed Internet, Laminate Flooring, Laundry, Separate Living Quarters Apartment Aux Living Unit, Vaulted Ceiling, Vinyl Floor, Wallto Wall Carpet
Heating Forced Air, Wood Stove
Cooling Exhaust Fan
Fireplaces Type Wood Burning
Appliance Builtin Oven, Builtin Range, Dishwasher, Pantry, Range Hood
Exterior
Exterior Feature Deck, Fenced, Guest Quarters, Sprinkler
Parking Features Attached
Garage Spaces 2.0
View Trees Woods
Roof Type Composition
Garage Yes
Building
Lot Description Cul_de_sac, Level, Wooded
Story 1
Foundation Stem Wall
Sewer Septic Tank
Water Well
Level or Stories 1
Schools
Elementary Schools La Pine
Middle Schools La Pine
High Schools La Pine
Others
Senior Community No
Acceptable Financing Cash, Conventional, FHA, VALoan
Listing Terms Cash, Conventional, FHA, VALoan
Read Less





