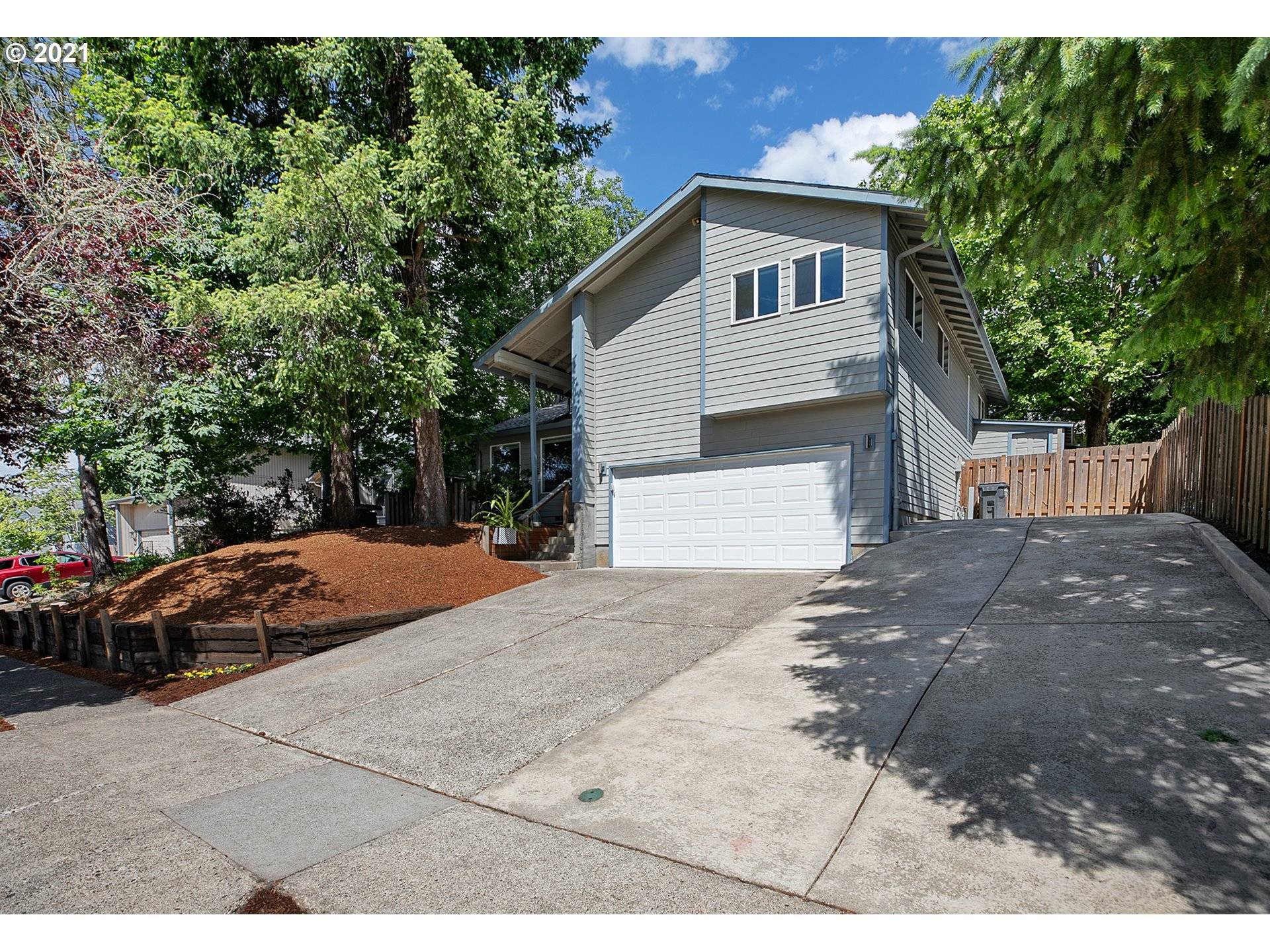Bought with 503 Properties Inc
For more information regarding the value of a property, please contact us for a free consultation.
6260 SW CHERRYHILL DR Beaverton, OR 97008
Want to know what your home might be worth? Contact us for a FREE valuation!

Our team is ready to help you sell your home for the highest possible price ASAP
Key Details
Sold Price $599,500
Property Type Single Family Home
Sub Type Single Family Residence
Listing Status Sold
Purchase Type For Sale
Square Footage 2,044 sqft
Price per Sqft $293
Subdivision Highland Park
MLS Listing ID 21524783
Sold Date 08/31/21
Style Contemporary
Bedrooms 3
Full Baths 2
Year Built 1977
Annual Tax Amount $6,191
Tax Year 2020
Lot Size 7,840 Sqft
Property Sub-Type Single Family Residence
Property Description
Light, Bright and Ready to MOVE-IN! Beautifully refreshed home in the heart of sought after Highland Hills neighborhood. Vaulted ceilings, newer kitchen with quartz counters, newer bathrooms with tile work, all bedrooms up, private low maintenance backyard with tool shed. On a quiet street situated away from busy streets and freeways, yet easy access to downtown Beaverton, schools, 217 and Nike. A stunner that is even better in person!
Location
State OR
County Washington
Area _150
Rooms
Basement Crawl Space, Finished
Interior
Interior Features Ceiling Fan, High Ceilings, Hookup Available, Laminate Flooring, Laundry, Quartz, Vaulted Ceiling, Wainscoting, Wallto Wall Carpet
Heating Forced Air
Cooling Other
Fireplaces Number 1
Fireplaces Type Wood Burning
Appliance Dishwasher, Disposal, Free Standing Range, Pantry, Quartz, Range Hood, Stainless Steel Appliance, Tile
Exterior
Exterior Feature Deck, Dog Run, Fenced, Poultry Coop, R V Parking, Tool Shed, Yard
Parking Features Attached
Garage Spaces 1.0
Roof Type Composition
Garage Yes
Building
Lot Description Gated, Gentle Sloping, Trees
Story 3
Sewer Public Sewer
Water Public Water
Level or Stories 3
Schools
Elementary Schools Fir Grove
Middle Schools Highland Park
High Schools Southridge
Others
Senior Community No
Acceptable Financing Cash, Conventional, FHA, VALoan
Listing Terms Cash, Conventional, FHA, VALoan
Read Less





