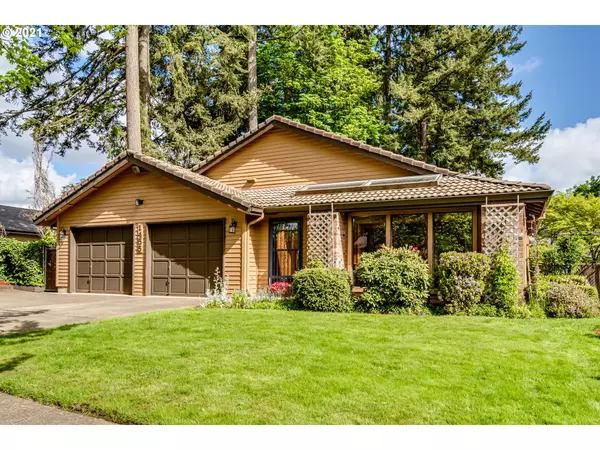Bought with Hearthstone Real Estate
For more information regarding the value of a property, please contact us for a free consultation.
1455 LARKSPUR AVE Eugene, OR 97401
Want to know what your home might be worth? Contact us for a FREE valuation!

Our team is ready to help you sell your home for the highest possible price ASAP
Key Details
Sold Price $501,000
Property Type Single Family Home
Sub Type Single Family Residence
Listing Status Sold
Purchase Type For Sale
Square Footage 2,030 sqft
Price per Sqft $246
Subdivision Ferry Street Bridge
MLS Listing ID 21119604
Sold Date 06/10/21
Style Stories1, Traditional
Bedrooms 3
Full Baths 2
Year Built 1981
Annual Tax Amount $6,127
Tax Year 2020
Lot Size 7,405 Sqft
Property Description
Solid home in the heart of Ferry Street Bridge! Located on a dead end and just a minutes walk to Bond Park, this home retains much of its original charm. The large tiled sunroom and open dining area are filled with light, and red oak hardwood floors make the home cozy and comfortable. Two of the bedrooms have private entrances. Outdoors is a quiet patio under tall trees, two storage sheds and a sprinkler system. Convenient central access to freeways, stores and restaurants. Central vac, too!
Location
State OR
County Lane
Area _242
Rooms
Basement Crawl Space
Interior
Interior Features Ceiling Fan, Central Vacuum, Garage Door Opener, Hardwood Floors, Laundry, Solar Tube, Tile Floor, Vaulted Ceiling
Heating Heat Pump
Cooling Heat Pump
Fireplaces Type Stove, Wood Burning
Appliance Builtin Oven, Dishwasher, Disposal, Free Standing Refrigerator, Microwave, Plumbed For Ice Maker
Exterior
Parking Features Attached
Garage Spaces 2.0
Roof Type Tile
Accessibility AccessibleEntrance, GarageonMain, MainFloorBedroomBath, MinimalSteps, NaturalLighting, OneLevel, UtilityRoomOnMain
Garage Yes
Building
Lot Description Level, Trees
Story 1
Foundation Concrete Perimeter, Pillar Post Pier
Sewer Public Sewer
Water Public Water
Level or Stories 1
Schools
Elementary Schools Willagillespie
Middle Schools Cal Young
High Schools Sheldon
Others
Senior Community No
Acceptable Financing Cash, Conventional
Listing Terms Cash, Conventional
Read Less





