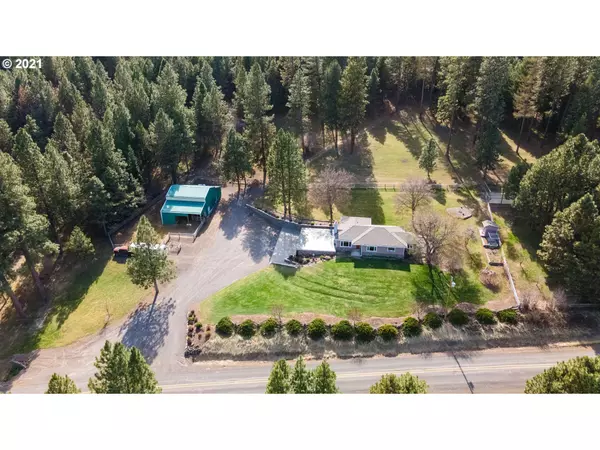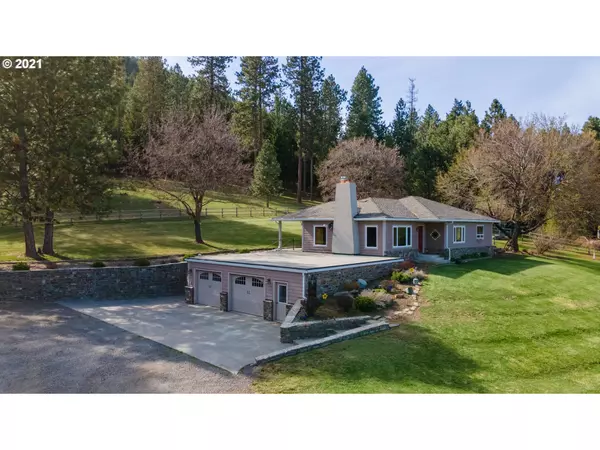Bought with Blue Summit Realty Group
For more information regarding the value of a property, please contact us for a free consultation.
70806 Valley View RD Elgin, OR 97827
Want to know what your home might be worth? Contact us for a FREE valuation!

Our team is ready to help you sell your home for the highest possible price ASAP
Key Details
Sold Price $570,000
Property Type Single Family Home
Sub Type Single Family Residence
Listing Status Sold
Purchase Type For Sale
Square Footage 2,890 sqft
Price per Sqft $197
MLS Listing ID 21186885
Sold Date 08/16/21
Style Stories2
Bedrooms 2
Full Baths 2
Year Built 1952
Annual Tax Amount $1,855
Tax Year 2020
Lot Size 7.050 Acres
Property Description
Stunning vistas over the N Valley of Union County on 7 acres w/tall pines a very beautiful 2 bdrm, 2 bathrm home has been lovingly cared for & updated w/original touches of knotty pine left for personality. Attached 2 car garage enters improved bonus basement. For animal lovers there is a custom barn w/stalls, hay, tack & upper storage + a truck garage. Exterior parking for large vehicles & turnaround, custom rock walls & accents to landscaping w/covered patio, garden & play areas. Call now!
Location
State OR
County Union
Area _440
Zoning UC-R2
Rooms
Basement Daylight, Exterior Entry, Partially Finished
Interior
Interior Features Wallto Wall Carpet
Heating Other
Cooling None
Fireplaces Number 1
Fireplaces Type Propane
Appliance Free Standing Range, Free Standing Refrigerator
Exterior
Exterior Feature Barn, Covered Patio, Dog Run, Garden, Greenhouse, Outbuilding, Patio, Public Road, R V Parking, Yard
Parking Features Attached
Garage Spaces 2.0
View Mountain, Trees Woods, Valley
Roof Type Composition
Garage Yes
Building
Lot Description Hilly, Wooded
Story 2
Foundation Concrete Perimeter, Slab
Sewer Septic Tank
Water Well
Level or Stories 2
Schools
Elementary Schools Stella Mayfield
Middle Schools Stella Mayfield
High Schools Elgin
Others
Senior Community No
Acceptable Financing Cash, Conventional
Listing Terms Cash, Conventional
Read Less

GET MORE INFORMATION





