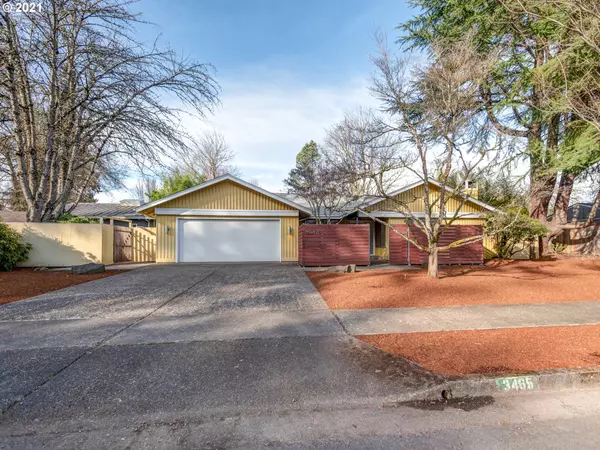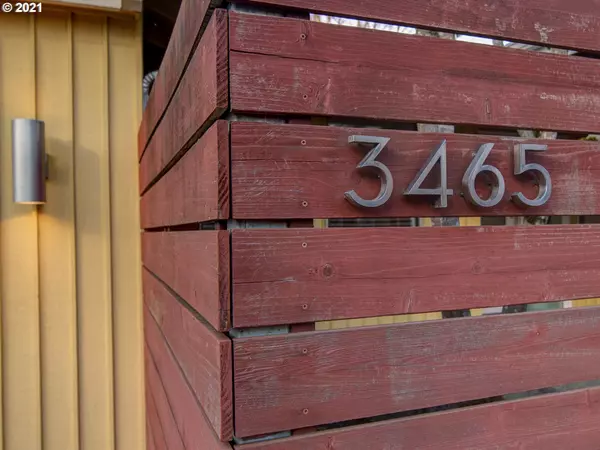Bought with Redfin
For more information regarding the value of a property, please contact us for a free consultation.
3465 REGENT AVE Eugene, OR 97401
Want to know what your home might be worth? Contact us for a FREE valuation!

Our team is ready to help you sell your home for the highest possible price ASAP
Key Details
Sold Price $440,000
Property Type Single Family Home
Sub Type Single Family Residence
Listing Status Sold
Purchase Type For Sale
Square Footage 1,926 sqft
Price per Sqft $228
MLS Listing ID 21571424
Sold Date 04/16/21
Style Contemporary
Bedrooms 3
Full Baths 2
Year Built 1976
Annual Tax Amount $5,300
Tax Year 2020
Lot Size 0.330 Acres
Property Sub-Type Single Family Residence
Property Description
Contemporary one-level home on large lot in Chevy Chase across from U of O. 3 br./2 bath home with a modern industrial detached 400 sq. ft. office/studio. Light & bright with vaulted ceilings & exposed trusses. Commercial grade Kawneer windows & skylights. Wood burning fireplace in the living room. Engineered hardwoods throughout the kitchen/family room & dining room. Ductless/newer zonal heat systems. Deck off of the family room/kitchen. Private courtyard. Large landscaped yard with lighting.
Location
State OR
County Lane
Area _242
Rooms
Basement Crawl Space
Interior
Interior Features Engineered Hardwood, High Ceilings, Washer Dryer
Heating Ductless, Wall Furnace, Zoned
Cooling Wall Unit
Fireplaces Number 1
Fireplaces Type Wood Burning
Appliance Dishwasher, Disposal, Free Standing Range, Free Standing Refrigerator, Microwave
Exterior
Exterior Feature Deck, Fenced, Guest Quarters, Security Lights, Sprinkler, Tool Shed, Water Feature, Yard
Parking Features Attached
Garage Spaces 2.0
View Y/N true
View Park Greenbelt
Roof Type Composition
Accessibility GarageonMain, MainFloorBedroomBath, OneLevel, Pathway, UtilityRoomOnMain
Garage Yes
Building
Lot Description Level, Private
Story 1
Sewer Public Sewer
Water Public Water
Level or Stories 1
New Construction No
Schools
Elementary Schools Bertha Holt
Middle Schools Monroe
High Schools Sheldon
Others
Senior Community No
Acceptable Financing Cash, Conventional, FHA, VALoan
Listing Terms Cash, Conventional, FHA, VALoan
Read Less

GET MORE INFORMATION





