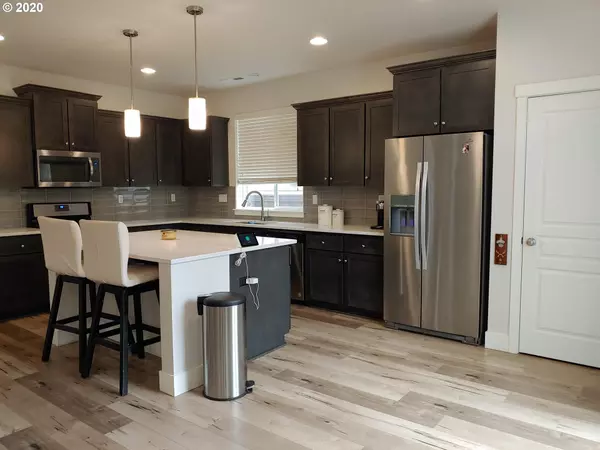Bought with The Kelly Group Real Estate
For more information regarding the value of a property, please contact us for a free consultation.
19752 SW LONGACRE CT Beaverton, OR 97003
Want to know what your home might be worth? Contact us for a FREE valuation!

Our team is ready to help you sell your home for the highest possible price ASAP
Key Details
Sold Price $535,000
Property Type Single Family Home
Sub Type Single Family Residence
Listing Status Sold
Purchase Type For Sale
Square Footage 2,407 sqft
Price per Sqft $222
Subdivision Creekside Terrace
MLS Listing ID 20636325
Sold Date 10/02/20
Style Stories2, Craftsman
Bedrooms 5
Full Baths 2
Condo Fees $240
HOA Fees $20/ann
HOA Y/N Yes
Year Built 2017
Annual Tax Amount $4,577
Tax Year 2019
Lot Size 5,662 Sqft
Property Description
Easy living in this lovely, nearly new home at the end of a cul-de-sac. Open floor plan with spacious great room, dining area and gourmet kitchen. Bedroom or office on main. Laundry, bonus, plus loft area upstairs with 4 more bedrooms. Solar panels. PGE $12 a month! Central A/C. Fenced, landscaped yard provides privacy. On cul-de-sac. Home is very quiet. Close to transportation and high tech companies. Don't miss this one!
Location
State OR
County Washington
Area _150
Rooms
Basement Crawl Space
Interior
Interior Features Garage Door Opener, High Ceilings, Laminate Flooring, Laundry, Quartz, Smart Camera Recording, Soaking Tub, Tile Floor, Vaulted Ceiling, Vinyl Floor, Wallto Wall Carpet, Washer Dryer
Heating Forced Air
Cooling Central Air
Fireplaces Number 1
Fireplaces Type Gas
Appliance Dishwasher, Disposal, Free Standing Gas Range, Free Standing Refrigerator, Gas Appliances, Island, Microwave, Pantry, Plumbed For Ice Maker, Quartz, Stainless Steel Appliance
Exterior
Exterior Feature Fenced, Patio, Porch, Private Road, Smart Camera Recording, Yard
Parking Features Attached
Garage Spaces 2.0
View Y/N false
Roof Type Composition
Garage Yes
Building
Lot Description Cul_de_sac, Level, On Busline
Story 2
Foundation Concrete Perimeter
Sewer Public Sewer
Water Public Water
Level or Stories 2
New Construction No
Schools
Elementary Schools Tobias
Middle Schools Brown
High Schools Century
Others
HOA Name Please contact listing agent for more details.
Senior Community No
Acceptable Financing Cash, Conventional, FHA
Listing Terms Cash, Conventional, FHA
Read Less

GET MORE INFORMATION





