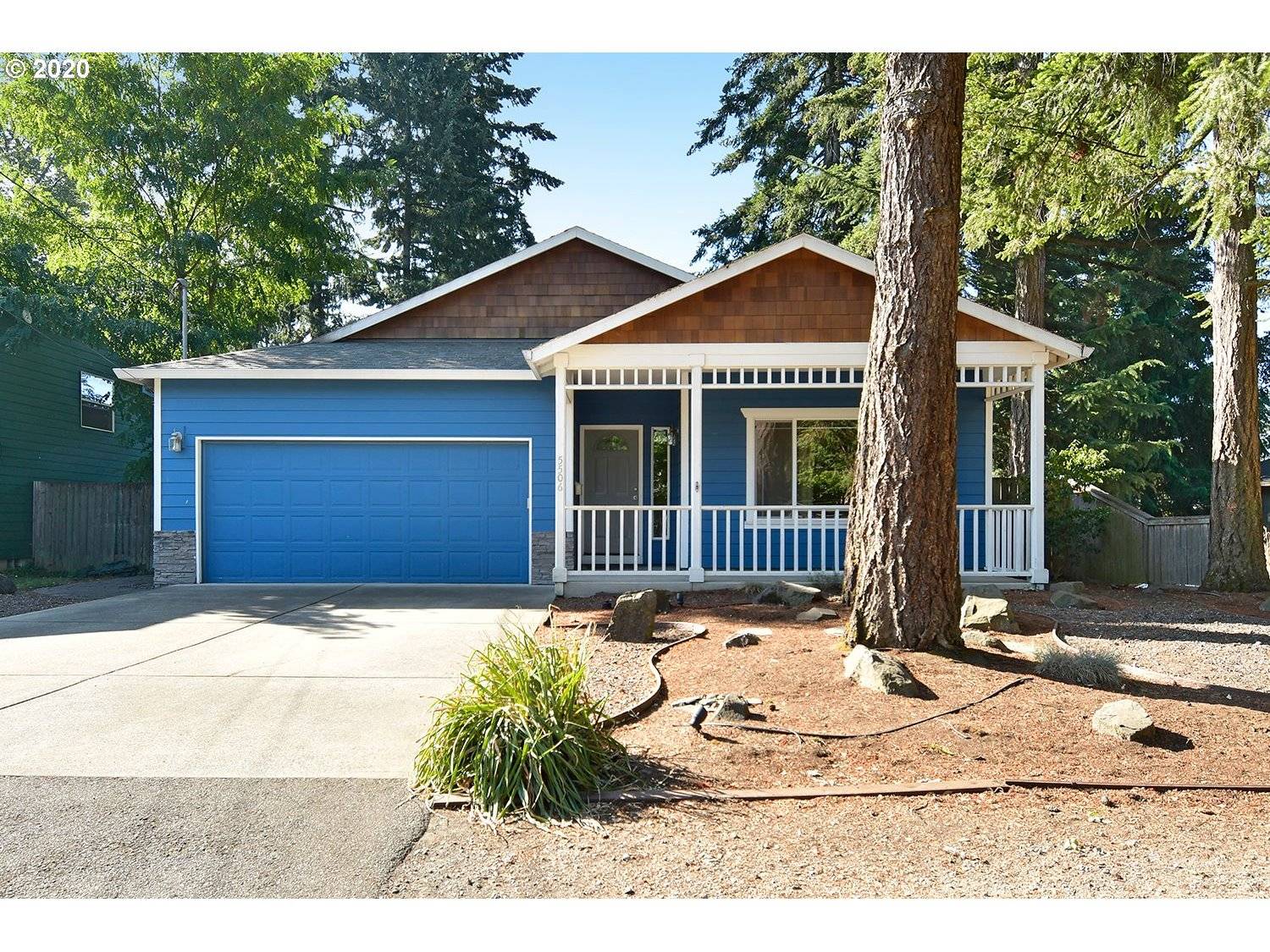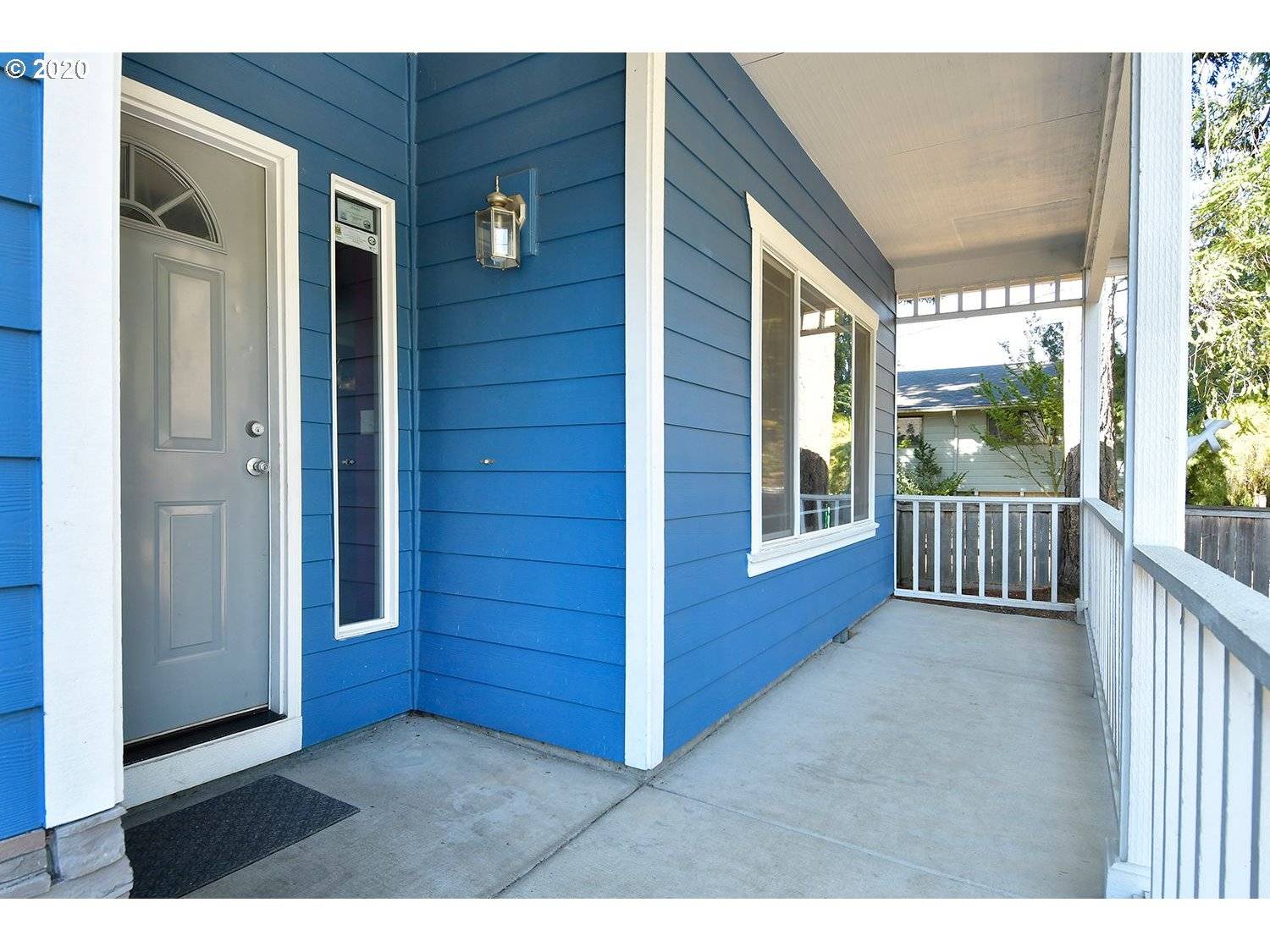Bought with KJK Properties PC
For more information regarding the value of a property, please contact us for a free consultation.
5506 SE MITCHELL ST Portland, OR 97206
Want to know what your home might be worth? Contact us for a FREE valuation!

Our team is ready to help you sell your home for the highest possible price ASAP
Key Details
Sold Price $487,875
Property Type Single Family Home
Sub Type Single Family Residence
Listing Status Sold
Purchase Type For Sale
Square Footage 1,476 sqft
Price per Sqft $330
MLS Listing ID 20351728
Sold Date 10/15/20
Style Craftsman, Ranch
Bedrooms 3
Full Baths 2
HOA Y/N No
Year Built 2004
Annual Tax Amount $5,572
Tax Year 2019
Lot Size 5,662 Sqft
Property Sub-Type Single Family Residence
Property Description
Location, Location, Location! One level three bedroom, two full bath home is ready for you to move in. Walking distance to Woodstock Elementary, your favorite restaurant, grocery store, shops and so much more. Ideal for biking anywhere in the city of Portland. Enjoy your year round back yard gathrings, parties and BBQ's with friends and family under your large covered area. Yard is fully fenced and easily maintained. This is a true gem in the heart of the city. This one will not last!
Location
State OR
County Multnomah
Area _143
Rooms
Basement Crawl Space
Interior
Interior Features Garage Door Opener, High Ceilings, Laminate Flooring, Laundry
Heating Forced Air
Cooling Central Air
Fireplaces Type Gas
Appliance Dishwasher, Free Standing Gas Range, Free Standing Refrigerator, Range Hood, Tile
Exterior
Exterior Feature Covered Deck, Deck, Fenced, Porch, Public Road, Water Feature, Yard
Parking Features Attached
Garage Spaces 2.0
View Y/N false
Roof Type Composition
Accessibility AccessibleHallway, GarageonMain, GroundLevel, MinimalSteps, OneLevel, Pathway, UtilityRoomOnMain
Garage Yes
Building
Lot Description Level, On Busline, Private, Trees
Story 1
Foundation Concrete Perimeter
Sewer Public Sewer
Water Public Water
Level or Stories 1
New Construction No
Schools
Elementary Schools Woodstock
Middle Schools Hosford
High Schools Cleveland
Others
Senior Community No
Acceptable Financing Cash, Conventional, FHA, VALoan
Listing Terms Cash, Conventional, FHA, VALoan
Read Less





