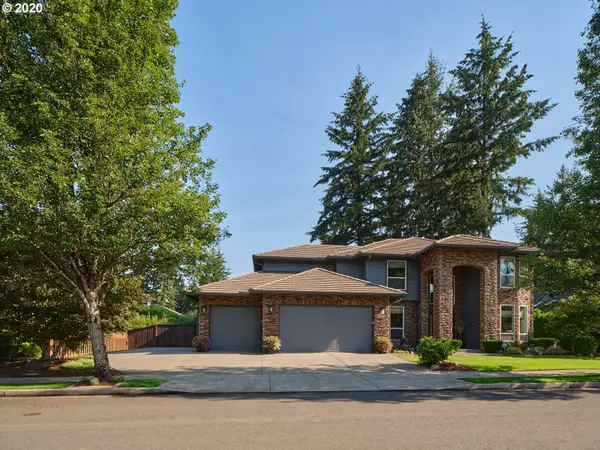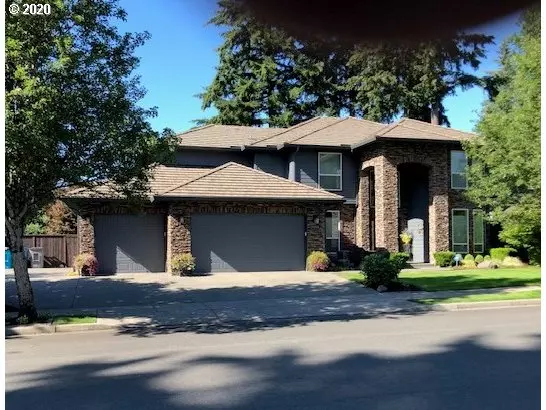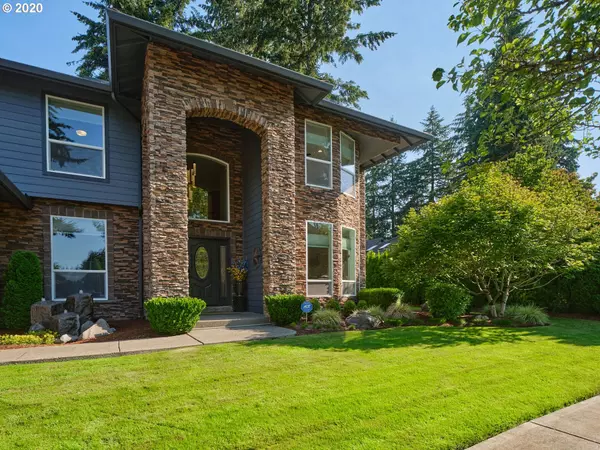Bought with RE/MAX Equity Group
For more information regarding the value of a property, please contact us for a free consultation.
15000 NE 11TH ST Vancouver, WA 98684
Want to know what your home might be worth? Contact us for a FREE valuation!

Our team is ready to help you sell your home for the highest possible price ASAP
Key Details
Sold Price $750,000
Property Type Single Family Home
Sub Type Single Family Residence
Listing Status Sold
Purchase Type For Sale
Square Footage 4,002 sqft
Price per Sqft $187
Subdivision First Place
MLS Listing ID 20420421
Sold Date 10/12/20
Style Stories2, Traditional
Bedrooms 5
Full Baths 3
HOA Y/N No
Year Built 2003
Annual Tax Amount $7,133
Tax Year 2020
Lot Size 10,454 Sqft
Property Description
Beautifully updated/cared for home in this upscale neighborhood. Recently refinished REAL hardwood floors greet you as you enter. Newer appliances & countertops/backsplash in the kitchen. Master retreat features a completely updated bath with stunning walk-in shower & free-standing tub. 4 bdrms/den/bonus (or 5th bedroom) that can be accessed by back stairway. Parklike backyard. Oversized garage has room for 3 cars/workshop/storage space & includes built-in cabinets to keep it organized. RV space
Location
State WA
County Clark
Area _22
Rooms
Basement Crawl Space
Interior
Interior Features Ceiling Fan, Central Vacuum, Garage Door Opener, Granite, Hardwood Floors, High Ceilings, High Speed Internet, Tile Floor
Heating Forced Air
Cooling Central Air
Fireplaces Number 2
Fireplaces Type Gas
Appliance Convection Oven, Cook Island, Dishwasher, Down Draft, Gas Appliances, Granite, Microwave, Pantry, Quartz, Stainless Steel Appliance, Wine Cooler
Exterior
Exterior Feature Fenced, Garden, Gas Hookup, Patio, Public Road, R V Parking, Sprinkler, Water Feature
Parking Features Attached, Oversized
Garage Spaces 3.0
View Y/N false
Roof Type Tile
Garage Yes
Building
Lot Description Level
Story 2
Sewer Public Sewer
Water Public Water
Level or Stories 2
New Construction No
Schools
Elementary Schools Hearthwood
Middle Schools Cascade
High Schools Evergreen
Others
Senior Community No
Acceptable Financing Cash, Conventional, FHA, VALoan
Listing Terms Cash, Conventional, FHA, VALoan
Read Less





