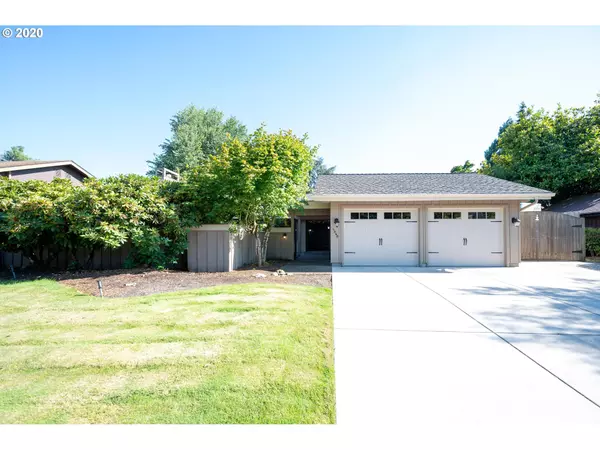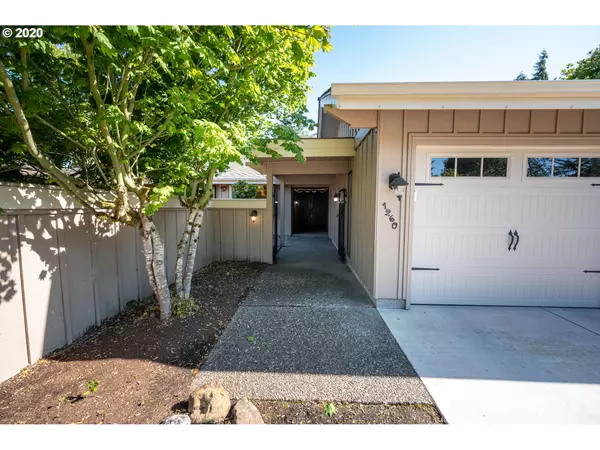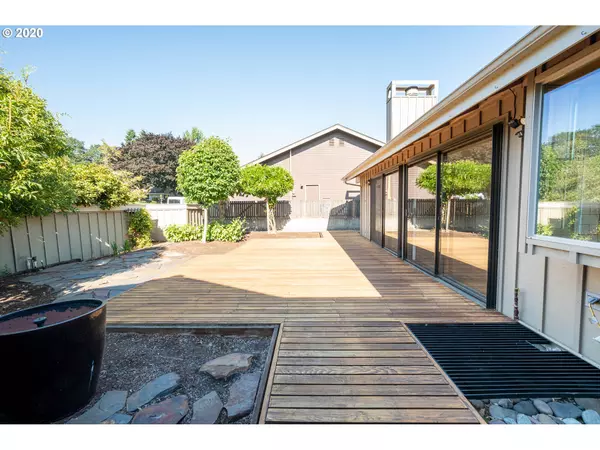Bought with Hybrid Real Estate
For more information regarding the value of a property, please contact us for a free consultation.
1260 INGLEWOOD AVE Eugene, OR 97401
Want to know what your home might be worth? Contact us for a FREE valuation!

Our team is ready to help you sell your home for the highest possible price ASAP
Key Details
Sold Price $560,000
Property Type Single Family Home
Sub Type Single Family Residence
Listing Status Sold
Purchase Type For Sale
Square Footage 2,806 sqft
Price per Sqft $199
MLS Listing ID 20396706
Sold Date 09/02/20
Style Stories1, Traditional
Bedrooms 4
Full Baths 3
HOA Y/N No
Year Built 1974
Annual Tax Amount $7,090
Tax Year 2019
Lot Size 10,018 Sqft
Property Description
Stunningly Updated Single Level. Gracious courtyard entry to a formal living/dining space with woodburning fireplace. Gourmet kitchen with granite counters, hardwood floors, Sub-Zero fridge, & a WOLF range. Nicely configured with a large family room, three bedrooms, & two full baths along the east side, & a private master suite nestled back along the west. Out back you will find a lovely deck, turf grass, a shed, & gated RV Parking.
Location
State OR
County Lane
Area _242
Zoning R-1
Rooms
Basement Crawl Space
Interior
Interior Features Garage Door Opener, Granite, Hardwood Floors, Laundry, Wallto Wall Carpet
Heating Forced Air90, Zoned
Cooling Central Air
Fireplaces Number 2
Fireplaces Type Gas, Wood Burning
Appliance Builtin Oven, Builtin Range, Builtin Refrigerator, Butlers Pantry, Convection Oven, Double Oven, Gas Appliances, Granite, Instant Hot Water, Microwave
Exterior
Exterior Feature Deck, Porch, R V Parking, Sprinkler, Tool Shed, Yard
Parking Features Attached
Garage Spaces 2.0
View Y/N false
Roof Type Composition
Accessibility AccessibleDoors, MainFloorBedroomBath, OneLevel, WalkinShower
Garage Yes
Building
Lot Description Cul_de_sac, Level
Story 1
Sewer Public Sewer
Water Public Water
Level or Stories 1
New Construction No
Schools
Elementary Schools Willagillespie
Middle Schools Cal Young
High Schools Sheldon
Others
Senior Community No
Acceptable Financing Cash, Conventional
Listing Terms Cash, Conventional
Read Less





