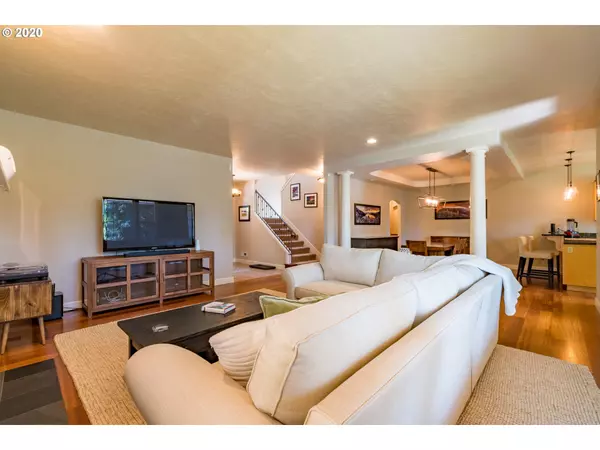Bought with Triple Oaks Realty LLC
For more information regarding the value of a property, please contact us for a free consultation.
2164 JEPPESEN ACRES RD Eugene, OR 97401
Want to know what your home might be worth? Contact us for a FREE valuation!

Our team is ready to help you sell your home for the highest possible price ASAP
Key Details
Sold Price $628,000
Property Type Single Family Home
Sub Type Single Family Residence
Listing Status Sold
Purchase Type For Sale
Square Footage 2,686 sqft
Price per Sqft $233
Subdivision Ferry Street Bridge
MLS Listing ID 20219903
Sold Date 09/11/20
Style Contemporary, Custom Style
Bedrooms 3
Full Baths 2
HOA Y/N No
Year Built 2004
Annual Tax Amount $7,499
Tax Year 2019
Lot Size 0.270 Acres
Property Description
A Private Oasis in the Heart of Ferry Street Bridge! Custom-built & impeccably maintained open-concept living featuring hardwood floors, skylights & spacious kitchen w/ granite counters, 5-burner gas range & eating bar. Main level office & master retreat w/ soak tub & amazing walk-in closet. 3 large rooms w/ walk-in closets up, 1 could be bonus room or 4th bed. Tucked away down flower-lined gated drive w/ RV & boat parking, beautifully landscaped yard w/ covered patio, 2-car garage w/ built-ins.
Location
State OR
County Lane
Area _242
Rooms
Basement Crawl Space
Interior
Interior Features Central Vacuum, Laundry, Soaking Tub, Tile Floor, Wallto Wall Carpet, Wood Floors
Heating Forced Air
Cooling Central Air
Fireplaces Number 1
Fireplaces Type Gas
Appliance Dishwasher, Disposal, Free Standing Range, Free Standing Refrigerator, Gas Appliances, Granite, Microwave, Pantry, Stainless Steel Appliance
Exterior
Exterior Feature Covered Patio, Fenced, R V Hookup, R V Parking, Sprinkler, Yard
Parking Features Attached, ExtraDeep, Oversized
Garage Spaces 2.0
View Y/N false
Roof Type Composition
Accessibility GarageonMain, MainFloorBedroomBath, UtilityRoomOnMain
Garage Yes
Building
Lot Description Gated, Level, Private
Story 2
Sewer Public Sewer
Water Public Water
Level or Stories 2
New Construction No
Schools
Elementary Schools Willagillespie
Middle Schools Monroe
High Schools Sheldon
Others
Senior Community No
Acceptable Financing Cash, Conventional, FHA, VALoan
Listing Terms Cash, Conventional, FHA, VALoan
Read Less





