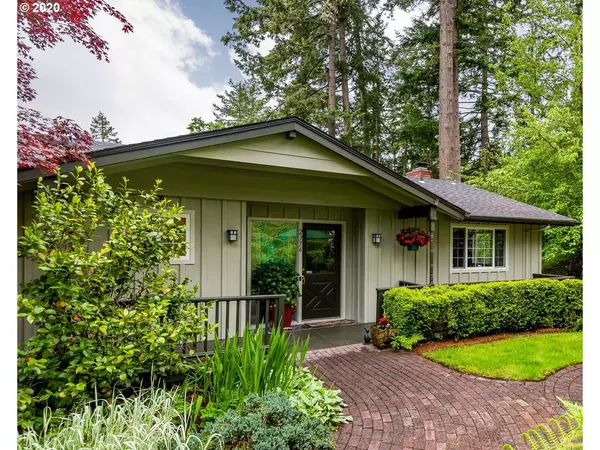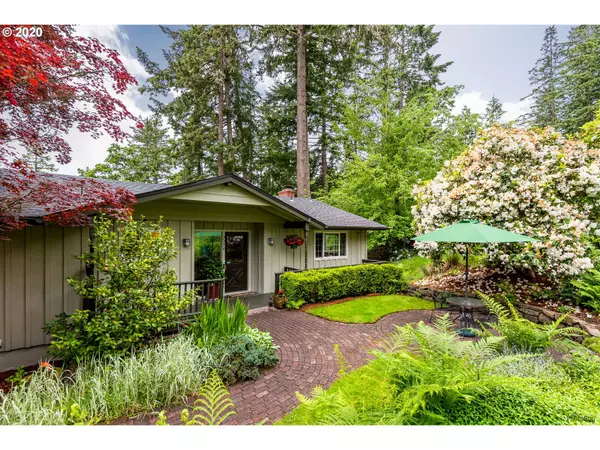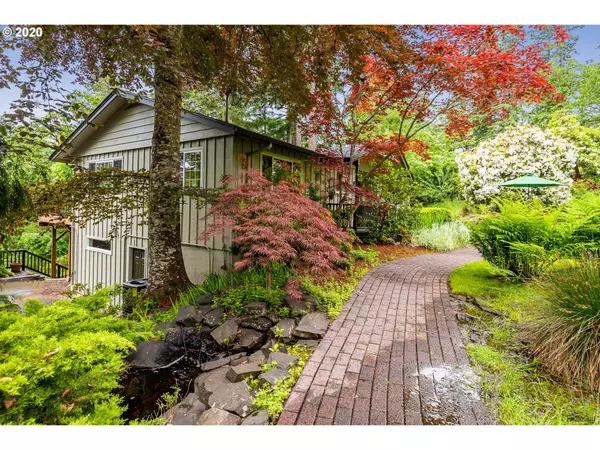Bought with Windermere RE Lane County
For more information regarding the value of a property, please contact us for a free consultation.
2376 DOUGLAS DR Eugene, OR 97405
Want to know what your home might be worth? Contact us for a FREE valuation!

Our team is ready to help you sell your home for the highest possible price ASAP
Key Details
Sold Price $469,000
Property Type Single Family Home
Sub Type Single Family Residence
Listing Status Sold
Purchase Type For Sale
Square Footage 2,656 sqft
Price per Sqft $176
MLS Listing ID 20416611
Sold Date 08/21/20
Style Daylight Ranch
Bedrooms 3
Full Baths 4
HOA Y/N No
Year Built 1960
Annual Tax Amount $5,890
Tax Year 2019
Lot Size 0.390 Acres
Property Description
No Winter Blues in this home! Reverse floor plan with bank of windows enjoying southern exposure. In city with country feeling on quiet dead end street. New roof by Evergreen Roofing & hardwood floors on main level this spring. 3rd bedroom combined with lower family room. plans for 4th bedroom. Organic grounds past 7 yrs. Home offers flexible living with 2 entries. Master suite with fireplace, jetted tub & walk in closet. Office/Studio with blt-ins, private deck with view of plantings and trees.
Location
State OR
County Lane
Area _244
Zoning R-1
Rooms
Basement Daylight
Interior
Interior Features Ceiling Fan, Garage Door Opener, Hardwood Floors, High Speed Internet, Jetted Tub, Laminate Flooring, Laundry, Sound System, Wallto Wall Carpet, Washer Dryer
Heating Ductless, Heat Pump
Cooling Heat Pump
Fireplaces Type Wood Burning
Appliance Builtin Range, Dishwasher, Disposal, Free Standing Refrigerator, Granite, Microwave, Plumbed For Ice Maker
Exterior
Exterior Feature Deck, Sprinkler
Parking Features Detached
Garage Spaces 2.0
View Y/N true
View Trees Woods
Roof Type Composition
Garage Yes
Building
Lot Description Private, Sloped, Trees, Wooded
Story 2
Foundation Slab
Sewer Public Sewer
Water Public Water
Level or Stories 2
New Construction No
Schools
Elementary Schools Adams
Middle Schools Arts & Tech
High Schools Churchill
Others
Senior Community No
Acceptable Financing Cash, Conventional
Listing Terms Cash, Conventional
Read Less





