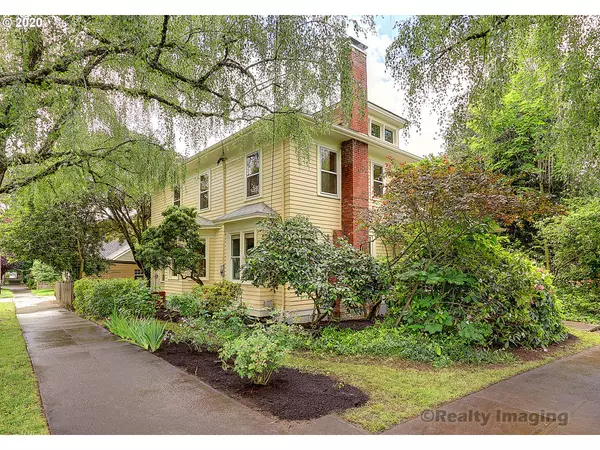Bought with eXp Realty, LLC
For more information regarding the value of a property, please contact us for a free consultation.
2334 SE MAIN ST Portland, OR 97214
Want to know what your home might be worth? Contact us for a FREE valuation!

Our team is ready to help you sell your home for the highest possible price ASAP
Key Details
Sold Price $674,425
Property Type Single Family Home
Sub Type Single Family Residence
Listing Status Sold
Purchase Type For Sale
Square Footage 3,858 sqft
Price per Sqft $174
Subdivision Hawthorne / Sunnyside
MLS Listing ID 20174779
Sold Date 07/15/20
Style Four Square
Bedrooms 4
Full Baths 1
HOA Y/N No
Year Built 1906
Annual Tax Amount $7,437
Tax Year 2018
Lot Size 6,098 Sqft
Property Description
Stately foursquare on corner lot has been in the same family for 114 years!! Vintage details, org. hardware,oak hardwds, glass pocket doors,Batchelder fireplace tiles,built-ins, & more. Craftsman details. Sunny kitchen. Great layout! 4 bedrms upstairs + 700sqft unfin attic space. Formal entry, mudroom. Decomm UST w/DEQ, updated panel. Beloved home,well maintained. Lg corner lot w/est. garden & mature plants. 2 car garage. Ideal location! Blks to Grand Central, grocery, parks, restaurants, shops. [Home Energy Score = 1. HES Report at https://rpt.greenbuildingregistry.com/hes/OR10183809]
Location
State OR
County Multnomah
Area _143
Rooms
Basement Unfinished
Interior
Interior Features Floor3rd, Hardwood Floors, High Ceilings, Linseed Floor, Washer Dryer
Heating Forced Air
Cooling None
Fireplaces Number 1
Fireplaces Type Wood Burning
Appliance Dishwasher, Disposal, Free Standing Range, Free Standing Refrigerator, Tile
Exterior
Exterior Feature Deck, Garden, Patio, Porch, Raised Beds, Security Lights, Yard
Parking Features Detached
Garage Spaces 2.0
View Y/N false
Roof Type Composition
Garage Yes
Building
Lot Description Corner Lot
Story 2
Foundation Concrete Perimeter
Sewer Public Sewer
Water Public Water
Level or Stories 2
New Construction No
Schools
Elementary Schools Sunnyside Env
Middle Schools Sunnyside Env
High Schools Franklin
Others
Senior Community No
Acceptable Financing Cash, Conventional
Listing Terms Cash, Conventional
Read Less

GET MORE INFORMATION





