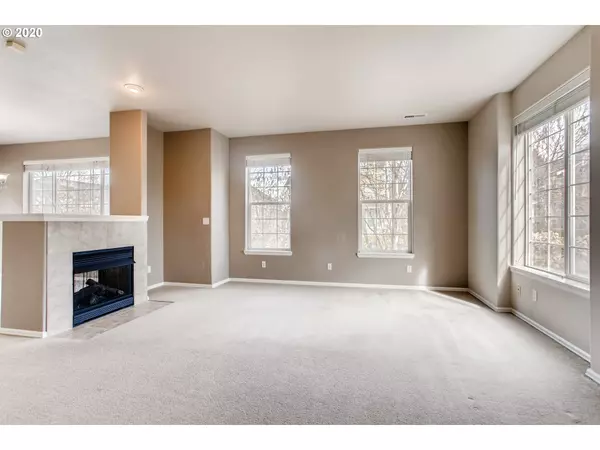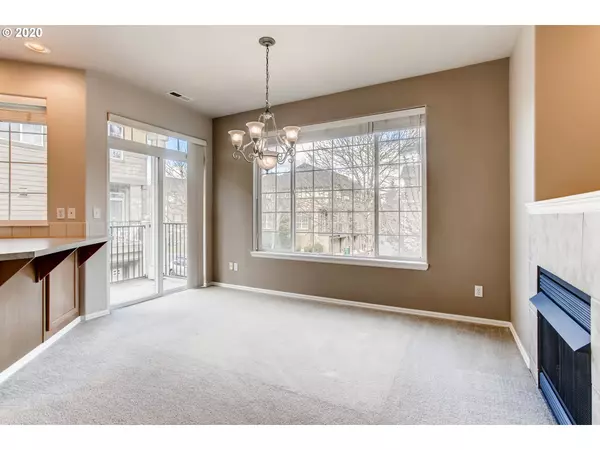Bought with eXp Realty, LLC
For more information regarding the value of a property, please contact us for a free consultation.
11700 SW WILLET TER Beaverton, OR 97007
Want to know what your home might be worth? Contact us for a FREE valuation!

Our team is ready to help you sell your home for the highest possible price ASAP
Key Details
Sold Price $335,000
Property Type Townhouse
Sub Type Townhouse
Listing Status Sold
Purchase Type For Sale
Square Footage 1,456 sqft
Price per Sqft $230
Subdivision Fountain Court
MLS Listing ID 20129729
Sold Date 07/15/20
Style Colonial, Townhouse
Bedrooms 3
Full Baths 2
Condo Fees $221
HOA Fees $221/mo
HOA Y/N Yes
Year Built 2003
Annual Tax Amount $4,383
Tax Year 2019
Lot Size 1,306 Sqft
Property Description
New Paint Throughout!!Move in ready.Corner Unit! Office on lower lvl w/built-in cabinets & counters. 2 car garage w/finished walls,ceilings & floors! Originally the builders model & comes with seperate entrance. Includes stainless steel Frig,micro & dishwasher! Washer,dryer,and extra frzr! Kitchen pantry, main level guest bath and covered balcony too! Blinds throughout. Covered front patio with a beautiful courtyard fountain. Great schools,close to Progress Ridge Towncenter. Quiet neighborhood..
Location
State OR
County Washington
Area _150
Zoning TC-HDR
Interior
Interior Features Garage Door Opener, Laundry, Wallto Wall Carpet, Washer Dryer
Heating Ceiling, Forced Air
Cooling Central Air
Fireplaces Number 1
Fireplaces Type Gas
Appliance Dishwasher, Disposal, Free Standing Range, Free Standing Refrigerator, Microwave, Pantry
Exterior
Exterior Feature Covered Deck, Patio, Water Feature
Parking Features Attached
Garage Spaces 2.0
View Y/N false
Roof Type Composition
Garage Yes
Building
Lot Description Corner Lot
Story 3
Foundation Slab
Sewer Public Sewer
Water Public Water
Level or Stories 3
New Construction No
Schools
Elementary Schools Nancy Ryles
Middle Schools Conestoga
High Schools Mountainside
Others
Senior Community No
Acceptable Financing Cash, Conventional, FHA, VALoan
Listing Terms Cash, Conventional, FHA, VALoan
Read Less

GET MORE INFORMATION





