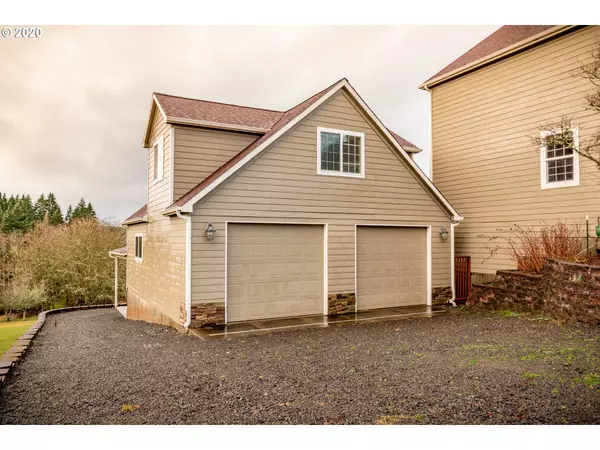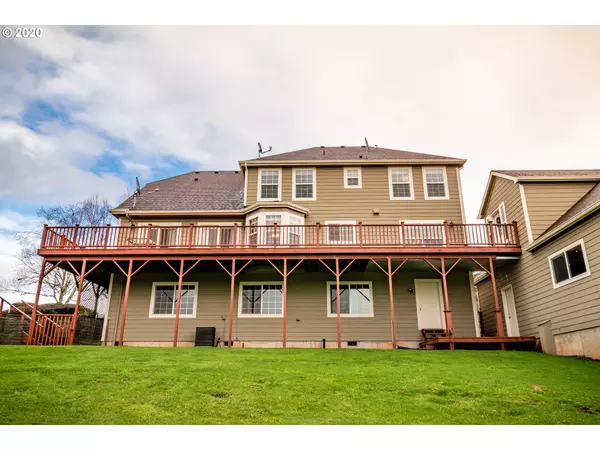Bought with MORE Realty
For more information regarding the value of a property, please contact us for a free consultation.
75327 MOUNTAIN VIEW DR Clatskanie, OR 97016
Want to know what your home might be worth? Contact us for a FREE valuation!

Our team is ready to help you sell your home for the highest possible price ASAP
Key Details
Sold Price $550,000
Property Type Single Family Home
Sub Type Single Family Residence
Listing Status Sold
Purchase Type For Sale
Square Footage 5,018 sqft
Price per Sqft $109
Subdivision Lost Creek Heights
MLS Listing ID 19266637
Sold Date 04/01/20
Style English, Victorian
Bedrooms 5
Full Baths 3
HOA Y/N No
Year Built 1996
Annual Tax Amount $6,280
Tax Year 2019
Lot Size 4.820 Acres
Property Description
Stunning large home sits on 4.82 acres! This 5000+sqft home has 5 bedrooms, 3 full baths and 2 half baths, mother in law apartment, large office, massive master suite with two walk in closets, huge back deck with views of the mountains, and even has a perfect home theater room! The oversize detached shop is perfect for all your toys. Come see this one of a kind home today!!
Location
State OR
County Columbia
Area _155
Zoning RR-5
Rooms
Basement Daylight, Finished
Interior
Interior Features Floor3rd, Ceiling Fan, Hardwood Floors, Jetted Tub, Soaking Tub, Vaulted Ceiling, Wainscoting, Wallto Wall Carpet, Wood Floors
Heating Heat Pump
Cooling Heat Pump
Appliance Dishwasher, Free Standing Range, Island, Pantry, Plumbed For Ice Maker
Exterior
Exterior Feature Deck, Garden, Patio, Private Road, R V Parking, R V Boat Storage, Second Garage, Workshop, Yard
Parking Features Attached, Carport, Detached
Garage Spaces 4.0
View Y/N true
View Mountain, Territorial, Trees Woods
Roof Type Composition
Garage Yes
Building
Lot Description Cul_de_sac, Gentle Sloping, Private, Trees
Story 3
Foundation Concrete Perimeter, Pillar Post Pier
Sewer Septic Tank, Standard Septic
Water Community
Level or Stories 3
New Construction No
Schools
Elementary Schools Hudson Park
Middle Schools Rainier
High Schools Rainier
Others
Senior Community No
Acceptable Financing Cash, Conventional, FHA, USDALoan, VALoan
Listing Terms Cash, Conventional, FHA, USDALoan, VALoan
Read Less

GET MORE INFORMATION





