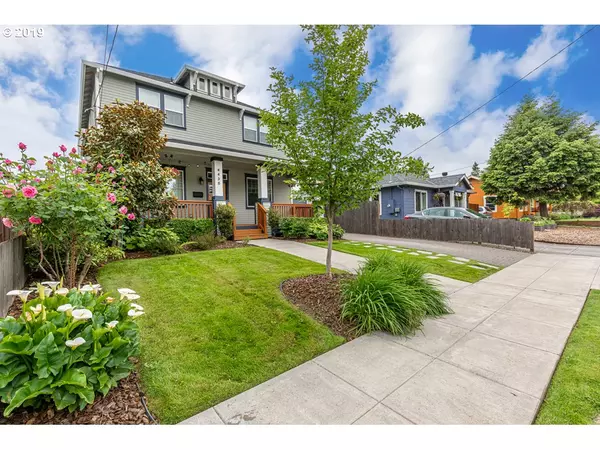Bought with Hasson Company
For more information regarding the value of a property, please contact us for a free consultation.
4438 NE ALBERTA CT Portland, OR 97218
Want to know what your home might be worth? Contact us for a FREE valuation!

Our team is ready to help you sell your home for the highest possible price ASAP
Key Details
Sold Price $640,000
Property Type Single Family Home
Sub Type Single Family Residence
Listing Status Sold
Purchase Type For Sale
Square Footage 2,610 sqft
Price per Sqft $245
MLS Listing ID 19090011
Sold Date 08/14/19
Style Stories2, Craftsman
Bedrooms 4
Full Baths 3
HOA Y/N No
Year Built 2012
Annual Tax Amount $7,214
Tax Year 2018
Lot Size 4,791 Sqft
Property Sub-Type Single Family Residence
Property Description
HUGE price reduction, priced to MOVE! Turn key home ready for it's new owners! Gorgeous, modern build with traditional NW craftsmen charm with a light and bright open floor plan. Conveniently nestled on a quiet neighborhood greenway just moments from award winning pizza and gastro-pubs, Fremont St. Beaumont-Wilshire restaurant and shop row and near by New Seasons. Relax and unwind at not 1 but 2 community gardens and many, many parks! [Home Energy Score = 4. HES Report at https://rpt.greenbuildingregistry.com/hes/OR10147213]
Location
State OR
County Multnomah
Area _142
Rooms
Basement Crawl Space
Interior
Interior Features Ceiling Fan, Granite, Hardwood Floors, High Ceilings, Jetted Tub, Laundry, Wainscoting, Wood Floors
Heating Forced Air
Cooling Central Air
Fireplaces Number 1
Fireplaces Type Gas
Appliance Butlers Pantry, Dishwasher, Free Standing Range, Free Standing Refrigerator, Gas Appliances, Granite, Island, Microwave, Pantry, Stainless Steel Appliance
Exterior
Exterior Feature Covered Deck, Deck, Fenced, Porch, Tool Shed, Yard
View Y/N false
Roof Type Composition
Garage No
Building
Lot Description Level
Story 2
Sewer Public Sewer
Water Public Water
Level or Stories 2
New Construction Yes
Schools
Elementary Schools Vernon
High Schools Madison
Others
Senior Community No
Acceptable Financing Cash, Conventional, FHA, VALoan
Listing Terms Cash, Conventional, FHA, VALoan
Read Less





