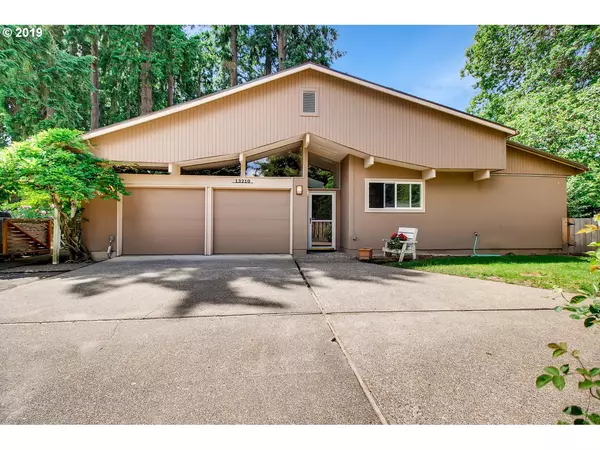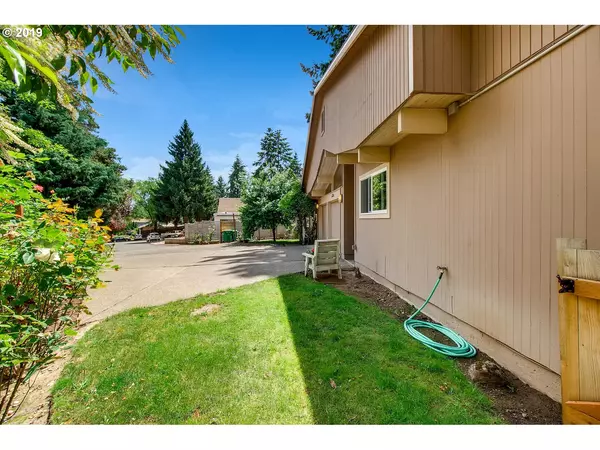Bought with Windermere Realty Trust
For more information regarding the value of a property, please contact us for a free consultation.
13210 SW FOREST GLENN CT Beaverton, OR 97008
Want to know what your home might be worth? Contact us for a FREE valuation!

Our team is ready to help you sell your home for the highest possible price ASAP
Key Details
Sold Price $570,000
Property Type Single Family Home
Sub Type Single Family Residence
Listing Status Sold
Purchase Type For Sale
Square Footage 1,849 sqft
Price per Sqft $308
MLS Listing ID 19368949
Sold Date 07/08/19
Style Mid Century Modern, Other
Bedrooms 3
Full Baths 2
HOA Y/N No
Year Built 1968
Annual Tax Amount $4,833
Tax Year 2018
Lot Size 0.380 Acres
Property Sub-Type Single Family Residence
Property Description
Open House Sat 11-1 & Sun 1-3. Robert Rummer built over 700 post & beam mid-century modern homes in the Portland area. This home features Rummer's classic post-and-beam construction, light-filled atrium, and upgraded heat pump, Open floor plan wraps around the central atrium, flooding the interiors with natural light. Even better, gorgeous yard w/several focus areas of enjoyment and relaxation to include fig, apple, peach, & plum trees.
Location
State OR
County Washington
Area _150
Interior
Interior Features Bamboo Floor, Ceiling Fan, Garage Door Opener, Granite, High Ceilings, Laundry, Solar Tube, Tile Floor, Vaulted Ceiling, Vinyl Floor
Heating Heat Pump
Cooling Heat Pump
Fireplaces Number 1
Fireplaces Type Gas, Pellet Stove
Appliance Appliance Garage, Builtin Range, Convection Oven, Cooktop, Dishwasher, Disposal, Double Oven, Free Standing Refrigerator, Gas Appliances, Granite
Exterior
Exterior Feature Fenced, Garden, Patio, Porch, R V Hookup, R V Parking, Sprinkler, Tool Shed, Yard
Parking Features Attached
Garage Spaces 2.0
View Y/N true
View Territorial
Roof Type Composition
Accessibility AccessibleApproachwithRamp, AccessibleDoors, GarageonMain, GroundLevel, MainFloorBedroomBath, NaturalLighting, OneLevel, PastAccessibility, UtilityRoomOnMain
Garage Yes
Building
Lot Description Cul_de_sac, Flag Lot, Level, Private
Story 1
Foundation Slab
Sewer Public Sewer
Water Public Water
Level or Stories 1
New Construction No
Schools
Elementary Schools Fir Grove
Middle Schools Highland Park
High Schools Beaverton
Others
Senior Community No
Acceptable Financing Cash, Conventional, FHA, VALoan
Listing Terms Cash, Conventional, FHA, VALoan
Read Less





