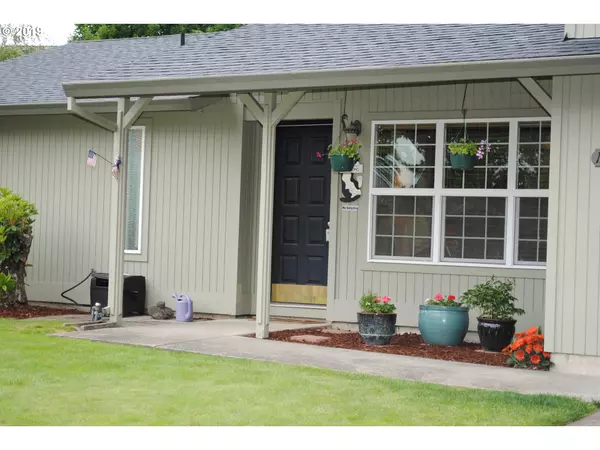Bought with Meadows Group Inc., Realtors
For more information regarding the value of a property, please contact us for a free consultation.
13175 SW Combine CT Beaverton, OR 97008
Want to know what your home might be worth? Contact us for a FREE valuation!

Our team is ready to help you sell your home for the highest possible price ASAP
Key Details
Sold Price $466,000
Property Type Single Family Home
Sub Type Single Family Residence
Listing Status Sold
Purchase Type For Sale
Square Footage 1,928 sqft
Price per Sqft $241
Subdivision Forest Glen
MLS Listing ID 19421382
Sold Date 06/28/19
Style Stories2
Bedrooms 4
Full Baths 2
HOA Y/N No
Year Built 1982
Annual Tax Amount $4,927
Tax Year 2018
Lot Size 9,583 Sqft
Property Sub-Type Single Family Residence
Property Description
Close to shopping, restaurants, & schools, this well maintained & updated home has so much to offer. Cul-de-sac lot, huge fenced yard, deck/patio, + 8ftx12ft shed. Remodeled kitchen w/granite, SS appl, custom cabinets w/pull-outs, under mount sink, new flooring/light fixtures, & good sized eating area. Mst bath remodeled in 2017; quartz c/t, tiled shower & flrs. New roof, ext. paint, & W/H in 2015. 90% furnace + A/C. One-Yr Home Wtny.
Location
State OR
County Washington
Area _150
Rooms
Basement Crawl Space
Interior
Interior Features Garage Door Opener, Granite, Laminate Flooring, Wallto Wall Carpet
Heating Forced Air90
Cooling Central Air
Fireplaces Number 1
Fireplaces Type Gas
Appliance Builtin Range, Dishwasher, Disposal, Free Standing Refrigerator, Granite, Microwave, Stainless Steel Appliance
Exterior
Exterior Feature Deck, Fenced, Tool Shed, Yard
Parking Features Attached
Garage Spaces 2.0
View Y/N false
Roof Type Composition
Garage Yes
Building
Lot Description Cul_de_sac, Level
Story 2
Sewer Public Sewer
Water Public Water
Level or Stories 2
New Construction Yes
Schools
Elementary Schools Hiteon
Middle Schools Conestoga
High Schools Southridge
Others
Senior Community No
Acceptable Financing Cash, Conventional, FHA, VALoan
Listing Terms Cash, Conventional, FHA, VALoan
Read Less





