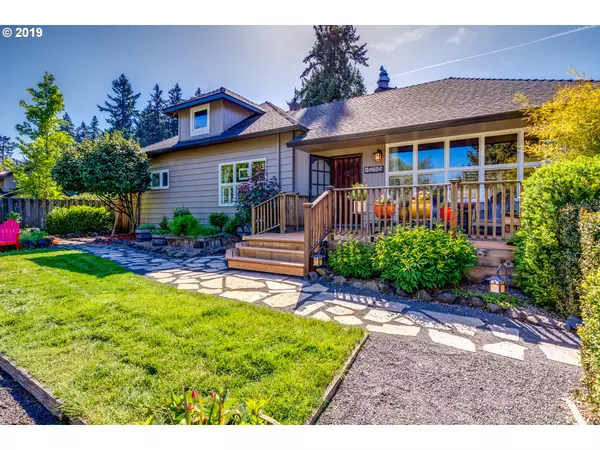Bought with Premiere Property Group, LLC
For more information regarding the value of a property, please contact us for a free consultation.
15385 SW 79TH AVE Tigard, OR 97224
Want to know what your home might be worth? Contact us for a FREE valuation!

Our team is ready to help you sell your home for the highest possible price ASAP
Key Details
Sold Price $510,000
Property Type Single Family Home
Sub Type Single Family Residence
Listing Status Sold
Purchase Type For Sale
Square Footage 2,320 sqft
Price per Sqft $219
Subdivision Ashford Oaks
MLS Listing ID 19106802
Sold Date 06/27/19
Style Stories2, Bungalow
Bedrooms 3
Full Baths 2
HOA Y/N No
Year Built 1930
Annual Tax Amount $3,983
Tax Year 2018
Lot Size 8,276 Sqft
Property Description
ARTISAN RETREAT! Stunning Eclectic Vintage Bungalow. Adorned with knotty pine accents & period fixtures. Light & bright with new Anderson windows. Rare end-cut wood floors. Vaults, beams, skylights, built-ins, french doors & shutters. Kitchen boasts SS appliances & benched nook. A/C. Private backyard oasis with Zen water features. Whimsical wisteria draped gazebo. Secret hidden wine cellar, art studio, "He Haven" & "She Shed".
Location
State OR
County Washington
Area _151
Zoning RESID
Rooms
Basement Crawl Space, Partial Basement
Interior
Interior Features Ceiling Fan, Garage Door Opener, Hardwood Floors, Laundry, Tile Floor, Vaulted Ceiling, Wainscoting, Wallto Wall Carpet, Wood Floors
Heating Forced Air, Heat Pump
Cooling Heat Pump
Fireplaces Number 2
Fireplaces Type Pellet Stove, Wood Burning
Appliance Dishwasher, Disposal, Free Standing Range, Gas Appliances, Pantry, Plumbed For Ice Maker, Stainless Steel Appliance, Tile
Exterior
Exterior Feature Deck, Fenced, Garden, Gazebo, Patio, Tool Shed, Water Feature, Workshop, Yard
Parking Features Detached, ExtraDeep
Garage Spaces 2.0
View Y/N false
Roof Type Composition
Accessibility GarageonMain, MainFloorBedroomBath, NaturalLighting, UtilityRoomOnMain, WalkinShower
Garage Yes
Building
Lot Description Level, Private, Secluded, Sloped
Story 2
Sewer Public Sewer
Water Public Water
Level or Stories 2
New Construction No
Schools
Elementary Schools Durham
Middle Schools Twality
High Schools Tigard
Others
Senior Community No
Acceptable Financing Cash, Conventional, VALoan
Listing Terms Cash, Conventional, VALoan
Read Less





