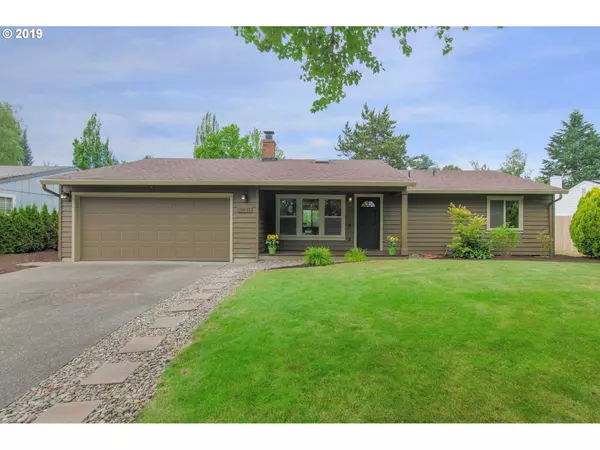Bought with RE/MAX Equity Group
For more information regarding the value of a property, please contact us for a free consultation.
13035 SW COMBINE ST Beaverton, OR 97008
Want to know what your home might be worth? Contact us for a FREE valuation!

Our team is ready to help you sell your home for the highest possible price ASAP
Key Details
Sold Price $415,000
Property Type Single Family Home
Sub Type Single Family Residence
Listing Status Sold
Purchase Type For Sale
Square Footage 1,260 sqft
Price per Sqft $329
MLS Listing ID 19317816
Sold Date 07/26/19
Style Ranch
Bedrooms 3
Full Baths 2
HOA Y/N No
Year Built 1981
Annual Tax Amount $4,422
Tax Year 2018
Lot Size 6,969 Sqft
Property Sub-Type Single Family Residence
Property Description
Pristine Ranch with no compromises. Tastefully maintained with exceptional care this stunning classic boasts diligent upgrades throughout. Featuring skylight, solartube, & dual pain windows for generous light pouring through every room. A manicured yard for all your needs & convenient walkability to trails & shopping. With a seamless open layout enjoy this timeless treasure knowing the extraordinary attention to detail. Open Sun 1-3
Location
State OR
County Washington
Area _150
Rooms
Basement Crawl Space
Interior
Interior Features Ceiling Fan, Garage Door Opener, Heated Tile Floor, High Speed Internet, Laminate Flooring, Laundry, Solar Tube, Wallto Wall Carpet, Washer Dryer
Heating Forced Air
Cooling Central Air
Fireplaces Number 1
Fireplaces Type Wood Burning
Appliance Dishwasher, Disposal, Gas Appliances, Granite, Microwave, Stainless Steel Appliance
Exterior
Exterior Feature Fenced
Parking Features Attached
Garage Spaces 2.0
View Y/N false
Roof Type Composition
Accessibility MinimalSteps, NaturalLighting, OneLevel, Parking
Garage Yes
Building
Lot Description Level, Private, Trees
Story 1
Sewer Public Sewer
Water Public Water
Level or Stories 1
New Construction Yes
Schools
Elementary Schools Hiteon
Middle Schools Conestoga
High Schools Southridge
Others
Senior Community No
Acceptable Financing Cash, Conventional, FHA, VALoan
Listing Terms Cash, Conventional, FHA, VALoan
Read Less





