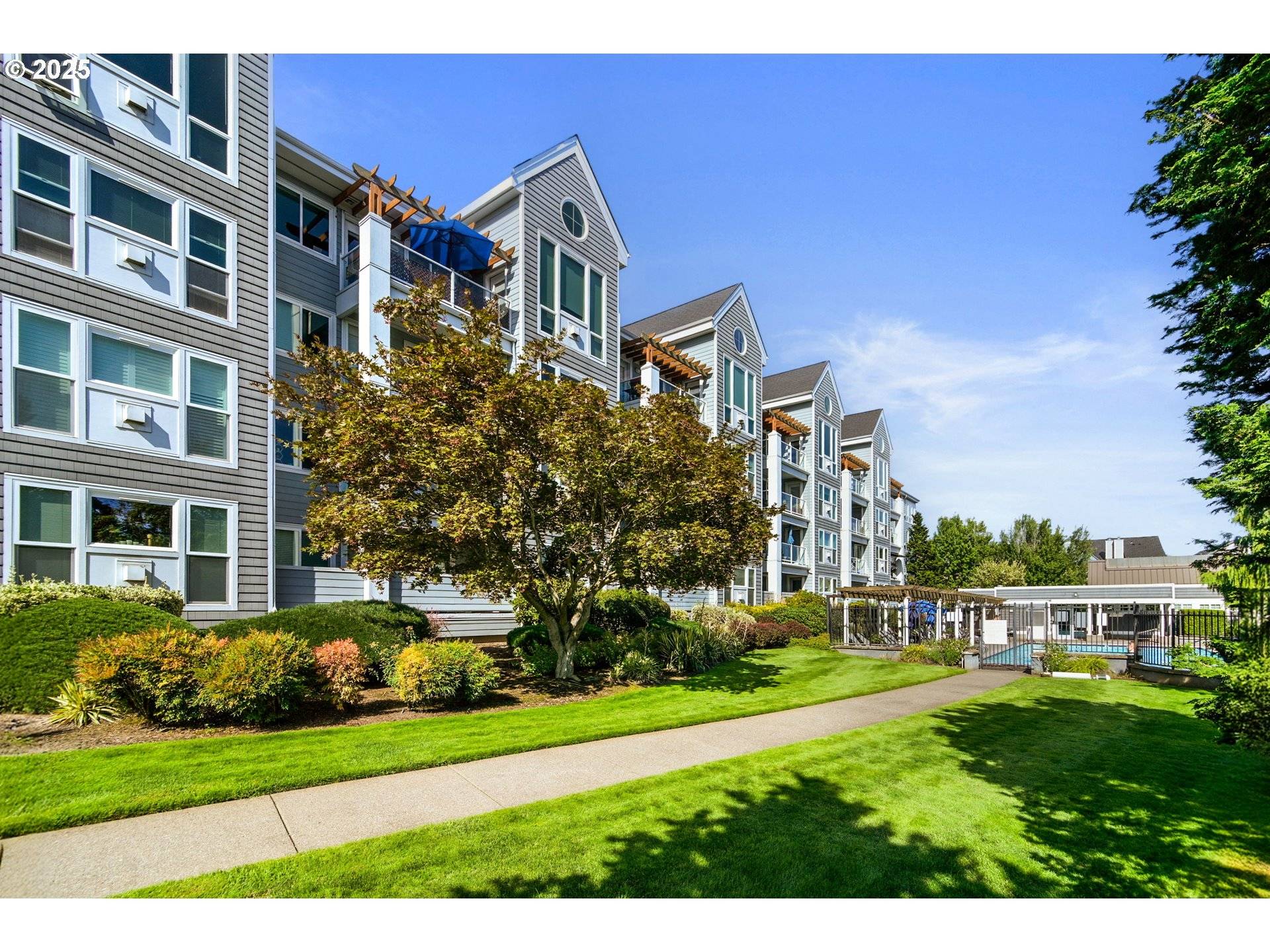520 SE COLUMBIA RIVER DR #428 Vancouver, WA 98661
UPDATED:
Key Details
Property Type Condo
Sub Type Condominium
Listing Status Active
Purchase Type For Sale
Square Footage 1,298 sqft
Price per Sqft $558
Subdivision Village At Columbia Shores
MLS Listing ID 449398740
Style Stories2, Common Wall
Bedrooms 3
Full Baths 2
HOA Fees $844/mo
Year Built 1996
Annual Tax Amount $5,502
Tax Year 2025
Property Sub-Type Condominium
Property Description
Location
State WA
County Clark
Area _13
Rooms
Basement Full Basement, Storage Space
Interior
Interior Features Ceiling Fan, Elevator, Engineered Hardwood, Garage Door Opener, High Speed Internet, Laundry, Quartz, Soaking Tub, Sprinkler, Tile Floor, Vaulted Ceiling, Washer Dryer, Water Purifier
Heating Forced Air, Heat Pump
Cooling Heat Pump
Fireplaces Number 1
Fireplaces Type Gas
Appliance Dishwasher, Disposal, Free Standing Range, Free Standing Refrigerator, Microwave, Plumbed For Ice Maker, Quartz, Stainless Steel Appliance
Exterior
Exterior Feature Builtin Hot Tub, Deck, In Ground Pool, Porch, Security Lights
Parking Features Attached, TuckUnder
Garage Spaces 1.0
Waterfront Description RiverFront
View City, Mountain, River
Accessibility AccessibleApproachwithRamp, AccessibleElevatorInstalled, AccessibleEntrance, AccessibleHallway, MainFloorBedroomBath, MinimalSteps, Parking, UtilityRoomOnMain, WalkinShower
Garage Yes
Building
Lot Description Gated, Level
Story 2
Sewer Public Sewer
Water Public Water
Level or Stories 2
Schools
Elementary Schools Harney
Middle Schools Discovery
High Schools Hudsons Bay
Others
Senior Community No
Acceptable Financing Cash, Conventional
Listing Terms Cash, Conventional





