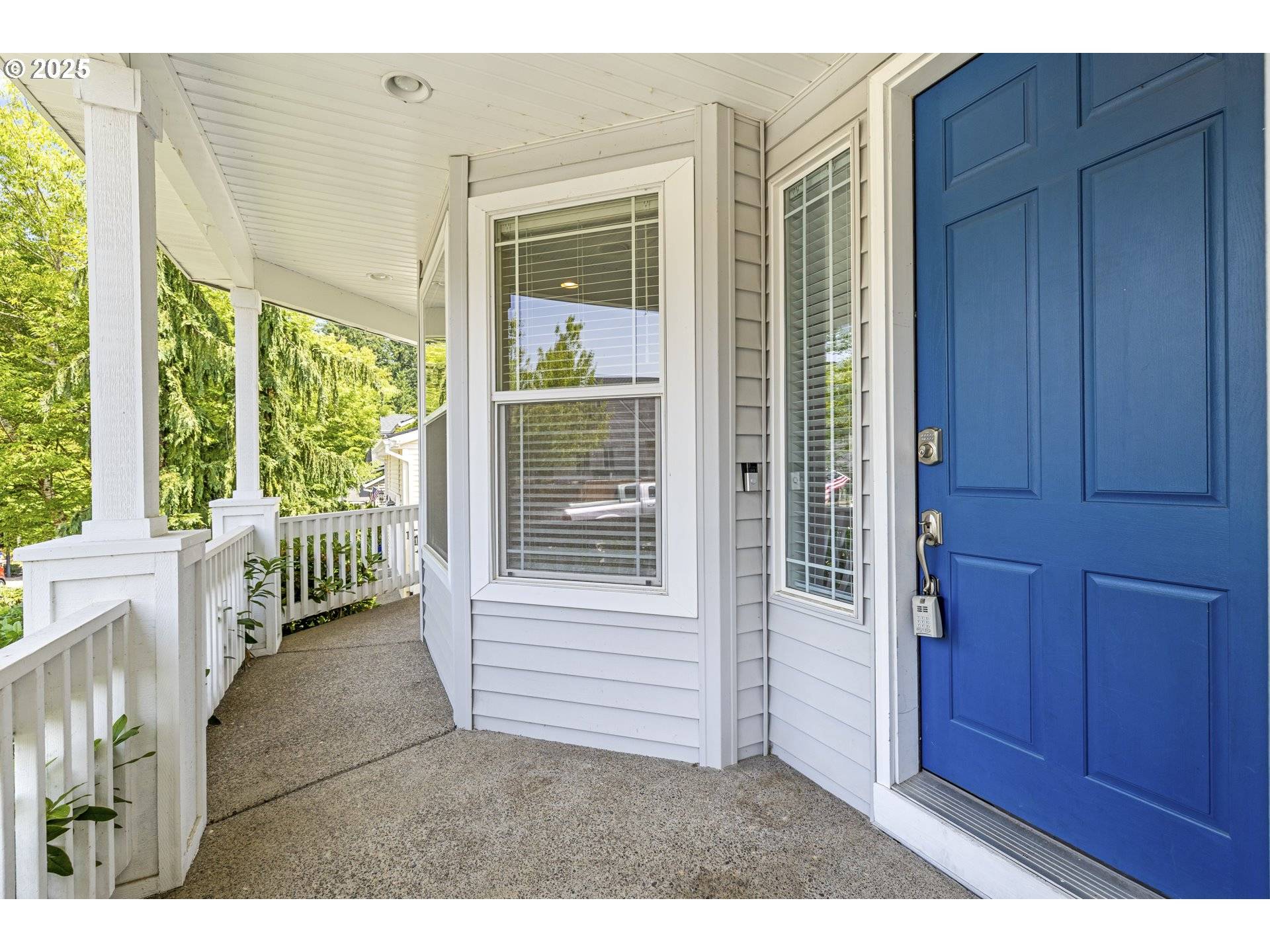7678 SW ROANOKE DR Wilsonville, OR 97070
UPDATED:
Key Details
Property Type Single Family Home
Sub Type Single Family Residence
Listing Status Active
Purchase Type For Sale
Square Footage 3,273 sqft
Price per Sqft $228
Subdivision Canyon Creek Estates
MLS Listing ID 507956743
Style Stories2, Traditional
Bedrooms 5
Full Baths 2
HOA Fees $396/ann
Year Built 2001
Annual Tax Amount $8,285
Tax Year 2024
Lot Size 5,227 Sqft
Property Sub-Type Single Family Residence
Property Description
Location
State OR
County Clackamas
Area _151
Zoning PDI
Rooms
Basement Crawl Space
Interior
Interior Features Garage Door Opener, High Ceilings, High Speed Internet, Laundry, Quartz, Skylight, Soaking Tub, Sound System, Tile Floor, Vaulted Ceiling, Vinyl Floor, Wallto Wall Carpet
Heating Forced Air
Cooling Central Air
Fireplaces Number 1
Fireplaces Type Gas
Appliance Dishwasher, Disposal, Free Standing Gas Range, Gas Appliances, Island, Pantry, Plumbed For Ice Maker, Quartz, Range Hood, Stainless Steel Appliance, Tile
Exterior
Exterior Feature Patio, Porch, Public Road, Yard
Parking Features Attached
Garage Spaces 2.0
View Territorial
Roof Type Composition,Shingle
Accessibility GarageonMain
Garage Yes
Building
Lot Description Level, Public Road
Story 2
Sewer Public Sewer
Water Public Water
Level or Stories 2
Schools
Elementary Schools Boeckman Creek
Middle Schools Fowler
High Schools Wilsonville
Others
Senior Community No
Acceptable Financing Cash, Conventional
Listing Terms Cash, Conventional
Virtual Tour https://my.matterport.com/show/?m=rZTo965xBVW





