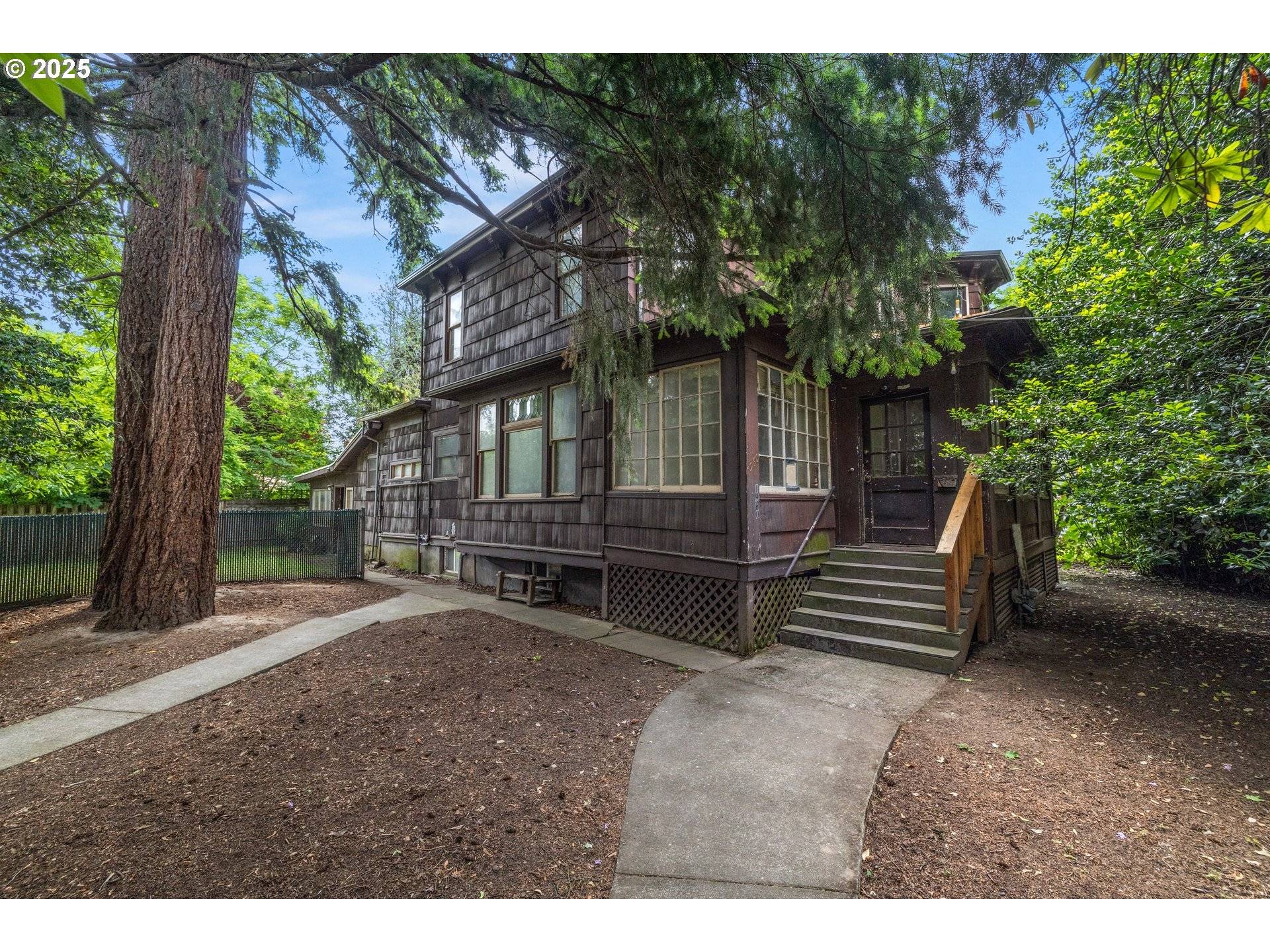Bought with RE/MAX Equity Group
1960 SE 31ST AVE Portland, OR 97214
UPDATED:
Key Details
Sold Price $890,718
Property Type Single Family Home
Sub Type Single Family Residence
Listing Status Sold
Purchase Type For Sale
Square Footage 4,151 sqft
Price per Sqft $214
Subdivision Richmond/Hawthorne/Division
MLS Listing ID 482023461
Sold Date 07/18/25
Style Four Square
Bedrooms 5
Full Baths 3
Year Built 1910
Annual Tax Amount $8,595
Tax Year 2024
Lot Size 9,147 Sqft
Property Sub-Type Single Family Residence
Property Description
Location
State OR
County Multnomah
Area _143
Zoning R5
Rooms
Basement Unfinished
Interior
Heating Forced Air
Fireplaces Number 3
Fireplaces Type Wood Burning
Exterior
Parking Features Detached
Garage Spaces 2.0
Roof Type Composition
Garage Yes
Building
Lot Description Gentle Sloping, Level
Story 3
Sewer Public Sewer
Water Public Water
Level or Stories 3
Schools
Elementary Schools Abernethy
Middle Schools Hosford
High Schools Cleveland
Others
Senior Community No
Acceptable Financing Cash, Rehab
Listing Terms Cash, Rehab





